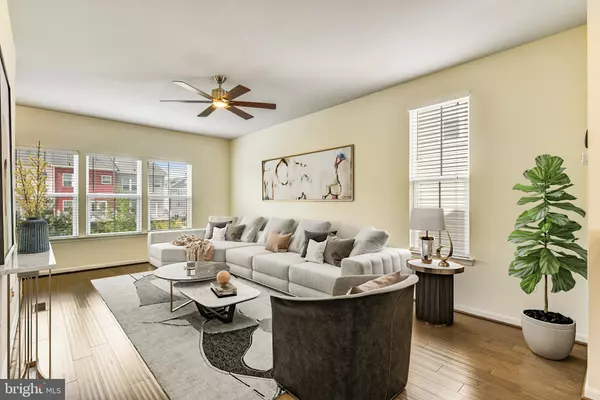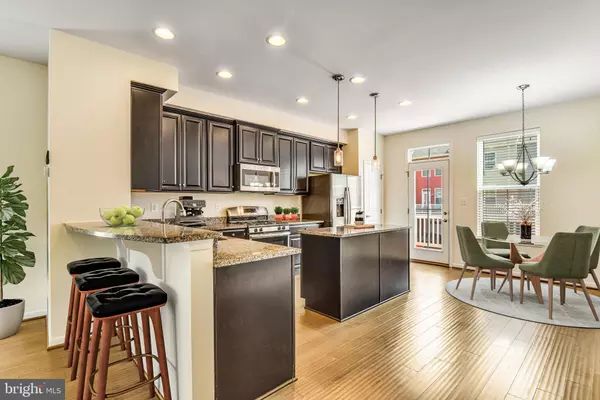For more information regarding the value of a property, please contact us for a free consultation.
41750 MCMONAGLE SQ Aldie, VA 20105
Want to know what your home might be worth? Contact us for a FREE valuation!

Our team is ready to help you sell your home for the highest possible price ASAP
Key Details
Sold Price $535,000
Property Type Townhouse
Sub Type End of Row/Townhouse
Listing Status Sold
Purchase Type For Sale
Square Footage 1,570 sqft
Price per Sqft $340
Subdivision Westridge
MLS Listing ID VALO2081120
Sold Date 12/27/24
Style Contemporary
Bedrooms 2
Full Baths 2
Half Baths 1
HOA Fees $124/mo
HOA Y/N Y
Abv Grd Liv Area 1,570
Originating Board BRIGHT
Year Built 2015
Annual Tax Amount $4,326
Tax Year 2024
Lot Size 1,742 Sqft
Acres 0.04
Property Description
Welcome to this inviting end-unit townhouse in the heart of Aldie, where comfort meets convenience in an idyllic setting. As you step inside, you're greeted by a bright and versatile space, perfect as an office or cozy second family room, along with a convenient half bath. The main level exudes warmth and openness, with a beautifully designed kitchen featuring a central island, gleaming granite countertops, and modern stainless steel appliances. The kitchen seamlessly flows into the spacious family room, creating the perfect space for gatherings and everyday living. Step out onto the Trex deck, your personal oasis, where you can unwind with a cup of coffee and savor the tranquility of the morning.
The upper level is your private retreat, featuring a generous owner's suite complete with an attached bath, offering a peaceful escape at the end of the day. A spacious second bedroom and a well-appointed hallway bath complete this level, providing comfort and privacy for family or guests.
Living in this community is like stepping into a resort every day. Enjoy two clubhouses with sparkling pools, state-of-the-art gyms, miles of scenic trails, serene ponds, a dog park, tennis courts, basketball courts, and multiple playgrounds. All of this is just minutes away from top-rated local schools.
Experience the perfect balance of serene neighborhood living and convenient access to Aldie's parks, major commuter routes, shopping, and more. This is more than just a house—it's a place to create lasting memories and truly feel at home. Don't miss the opportunity to make it yours!
** Accepting Back up Offers **
Location
State VA
County Loudoun
Zoning PDH4
Interior
Hot Water 60+ Gallon Tank
Heating Forced Air
Cooling Central A/C
Fireplace N
Heat Source Natural Gas
Exterior
Parking Features Garage - Rear Entry
Garage Spaces 1.0
Amenities Available Club House, Exercise Room, Jog/Walk Path, Pool - Outdoor, Tot Lots/Playground
Water Access N
Accessibility Doors - Lever Handle(s)
Attached Garage 1
Total Parking Spaces 1
Garage Y
Building
Story 3
Foundation Slab
Sewer Public Sewer
Water Public
Architectural Style Contemporary
Level or Stories 3
Additional Building Above Grade, Below Grade
Structure Type 9'+ Ceilings,Dry Wall
New Construction N
Schools
Elementary Schools Buffalo Trail
Middle Schools Mercer
High Schools John Champe
School District Loudoun County Public Schools
Others
HOA Fee Include Snow Removal,Trash
Senior Community No
Tax ID 248202908000
Ownership Fee Simple
SqFt Source Assessor
Special Listing Condition Standard
Read Less

Bought with Joseph M Grzesiak • RE/MAX Real Estate Connections





