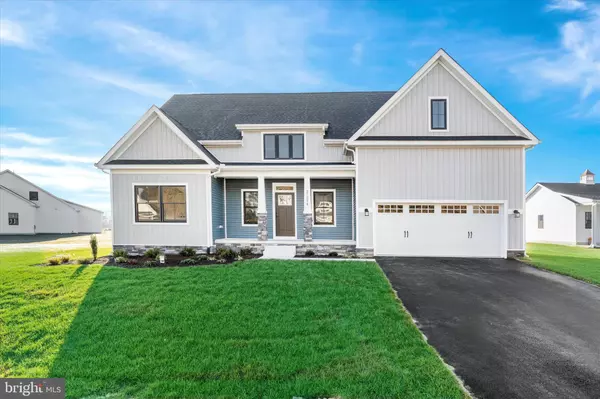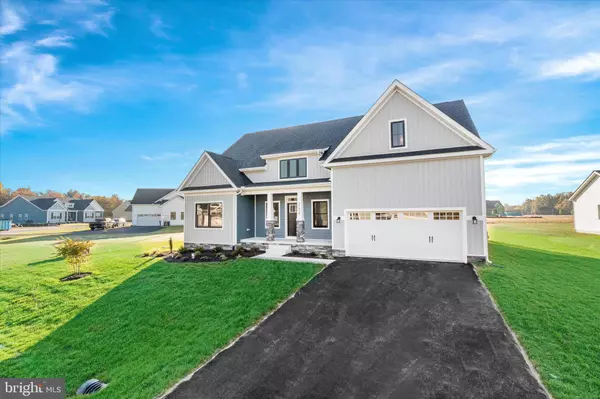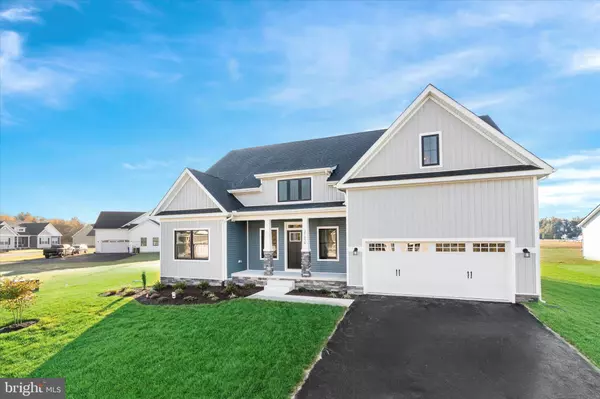For more information regarding the value of a property, please contact us for a free consultation.
27036 WHISTLING DUCK WAY #7 Milton, DE 19968
Want to know what your home might be worth? Contact us for a FREE valuation!

Our team is ready to help you sell your home for the highest possible price ASAP
Key Details
Sold Price $585,000
Property Type Single Family Home
Sub Type Detached
Listing Status Sold
Purchase Type For Sale
Square Footage 1,941 sqft
Price per Sqft $301
Subdivision Estates At Milton Crossing
MLS Listing ID DESU2073188
Sold Date 12/19/24
Style Craftsman,Traditional
Bedrooms 3
Full Baths 2
Half Baths 1
HOA Fees $140/mo
HOA Y/N Y
Abv Grd Liv Area 1,941
Originating Board BRIGHT
Year Built 2024
Annual Tax Amount $99
Tax Year 2024
Lot Size 0.500 Acres
Acres 0.5
Lot Dimensions 100.00 x 218.00
Property Description
Built by award-winning local builder, Capstone Homes, this Ivy spec home on lot 7 in Milton Crossing is READY NOW with a quick delivery incentive* plus the builder will split the transfer tax*! The Ivy is Capstone's one-of-a-kind cozy cottage floor plan offering 1,850+/- heated sq ft with 3 bedrooms, 2 full bathrooms, and upgraded features such as a full front porch, additional storage space in the garage and a covered back porch. Capstone Homes goes a step above the competition by offering standard what some call upgrades. In addition, this particular home has been enhanced even further with upgraded siding, unfinished bonus room with plumbing rough-in, screened porch, vaulted ceiling, powder room, black plumbing fixtures and hardware, quartz countertops, black Anderson windows, tiled primary shower with frameless glass shower door, additional lighting, gas fireplace, tiled backsplash, LVP flooring, oak tread stairs and elevation B, which adds a stone front foundation and columns, board and batten and a dormer. The Estates of Milton Crossing is the epitome of spacious and scenic living. Offering 87 half acre homesites and a pool with pool house, this quaint community is perfectly situated just minutes from historic Milton and the Delaware Beaches. Founded in 2006, this family-owned and operated local builder is committed to building quality homes throughout Sussex County. Call today to request a full list of Capstone's standard features, upgrades and floor plan, or visit the Hannah model at Milton Crossing, Mon-Sat 10am-5pm.
*Incentive is included in the list price. Incentives and pricing may change at any time. Transfer tax and impact fee coverage when paying cash or using the preferred lender.
Location
State DE
County Sussex
Area Broadkill Hundred (31003)
Zoning AR-1
Rooms
Main Level Bedrooms 3
Interior
Interior Features Entry Level Bedroom, Floor Plan - Open, Pantry, Walk-in Closet(s)
Hot Water Propane, Instant Hot Water
Heating Heat Pump(s)
Cooling Heat Pump(s)
Fireplaces Number 1
Fireplaces Type Gas/Propane
Equipment Oven/Range - Electric, Refrigerator, Washer/Dryer Hookups Only, Microwave, Dishwasher
Fireplace Y
Appliance Oven/Range - Electric, Refrigerator, Washer/Dryer Hookups Only, Microwave, Dishwasher
Heat Source Electric
Laundry Main Floor
Exterior
Exterior Feature Screened, Porch(es)
Parking Features Garage - Front Entry
Garage Spaces 4.0
Amenities Available Pool - Outdoor
Water Access N
Accessibility None
Porch Screened, Porch(es)
Attached Garage 2
Total Parking Spaces 4
Garage Y
Building
Story 2
Foundation Crawl Space
Sewer Gravity Sept Fld
Water Well
Architectural Style Craftsman, Traditional
Level or Stories 2
Additional Building Above Grade, Below Grade
New Construction Y
Schools
School District Cape Henlopen
Others
Senior Community No
Tax ID 235-08.00-216.00
Ownership Fee Simple
SqFt Source Estimated
Special Listing Condition Standard
Read Less

Bought with Diane Heydt • The Moving Experience Delaware Inc





