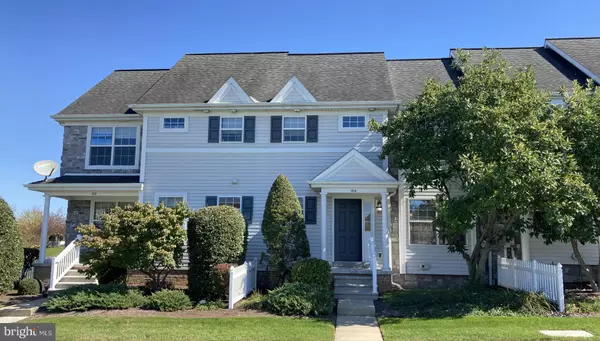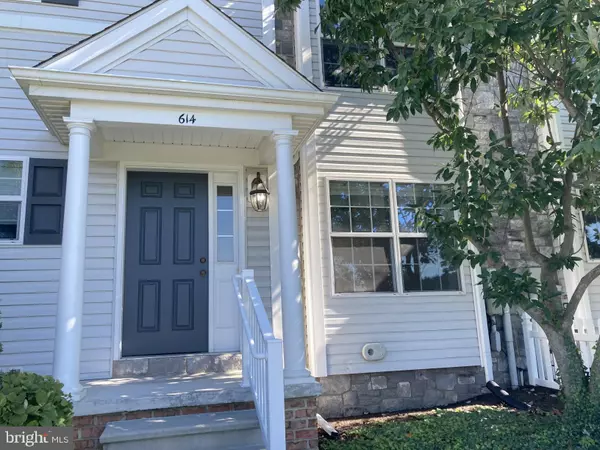For more information regarding the value of a property, please contact us for a free consultation.
614 WAGONWHEEL RD Lititz, PA 17543
Want to know what your home might be worth? Contact us for a FREE valuation!

Our team is ready to help you sell your home for the highest possible price ASAP
Key Details
Sold Price $347,000
Property Type Townhouse
Sub Type Interior Row/Townhouse
Listing Status Sold
Purchase Type For Sale
Square Footage 1,507 sqft
Price per Sqft $230
Subdivision Kissel Hill Commons
MLS Listing ID PALA2058866
Sold Date 12/27/24
Style Colonial
Bedrooms 3
Full Baths 2
Half Baths 1
HOA Fees $129/mo
HOA Y/N Y
Abv Grd Liv Area 1,507
Originating Board BRIGHT
Year Built 2007
Annual Tax Amount $3,720
Tax Year 2024
Lot Size 3,485 Sqft
Acres 0.08
Lot Dimensions 0.00 x 0.00
Property Description
Ready to move into for the Holidays! This lovely 3-bedroom, 2.5-bath Townhome is a perfect blend of comfort and style. Set in popular Kissel Hill Commons, which features a pool, clubhouse, playground, walking trails, shops, and restaurants. Upon entering, you are greeted by an inviting open floor plan that seamlessly connects the living, dining and kitchen spaces. Additionally, the home provides the convenience of a main-floor laundry area with a washer and dryer, making laundry chores a breeze. Full basement with high ceilings awaits to be finished with a family room, workout room or other uses. The attached garage and drive are accessed in back of the house via a paved lane. Home has been newly painted and the the carpets professionally cleaned. There is an inviting rear yard with a fruit bearing cherry tree and well tended yard, providing the perfect spot for enjoying your morning coffee or hosting outdoor gatherings with friends and family. The front view from the house is of a large open area with a well maintained lawn. There is plenty of street parking for family and friends when visiting.
Location
State PA
County Lancaster
Area Manheim Twp (10539)
Zoning RESIDENTIAL
Rooms
Basement Full, Interior Access, Space For Rooms, Unfinished, Windows
Main Level Bedrooms 3
Interior
Interior Features Combination Dining/Living, Combination Kitchen/Dining, Floor Plan - Open, Kitchen - Galley
Hot Water Natural Gas
Heating Forced Air
Cooling Central A/C
Flooring Carpet, Vinyl
Equipment Dishwasher, Disposal, Microwave, Oven/Range - Electric, Refrigerator, Range Hood
Fireplace N
Window Features Double Hung,Double Pane
Appliance Dishwasher, Disposal, Microwave, Oven/Range - Electric, Refrigerator, Range Hood
Heat Source Natural Gas
Exterior
Parking Features Garage - Rear Entry, Garage Door Opener, Inside Access
Garage Spaces 3.0
Utilities Available Cable TV, Natural Gas Available, Sewer Available, Water Available, Phone Available, Electric Available
Amenities Available Club House, Jog/Walk Path, Pool - Outdoor
Water Access N
View Garden/Lawn
Roof Type Composite,Shingle
Accessibility None
Attached Garage 1
Total Parking Spaces 3
Garage Y
Building
Story 2
Foundation Block, Slab
Sewer Public Sewer
Water Public
Architectural Style Colonial
Level or Stories 2
Additional Building Above Grade, Below Grade
Structure Type Dry Wall
New Construction N
Schools
Middle Schools Manheim Township
High Schools Manheim Township
School District Manheim Township
Others
HOA Fee Include Common Area Maintenance,Pool(s),Recreation Facility
Senior Community No
Tax ID 390-76213-0-0000
Ownership Fee Simple
SqFt Source Assessor
Acceptable Financing Cash, Conventional
Listing Terms Cash, Conventional
Financing Cash,Conventional
Special Listing Condition Standard
Read Less

Bought with Laura E Diamantoni • Realty ONE Group Unlimited





