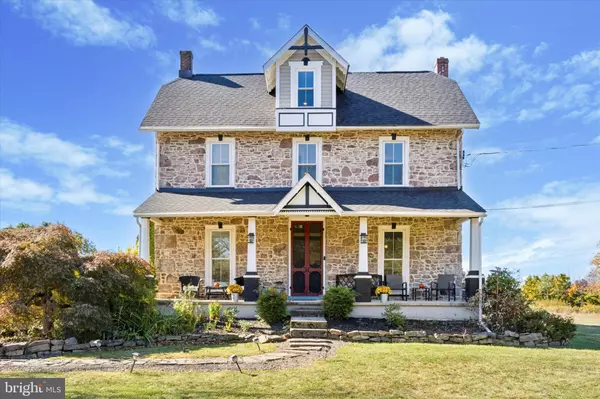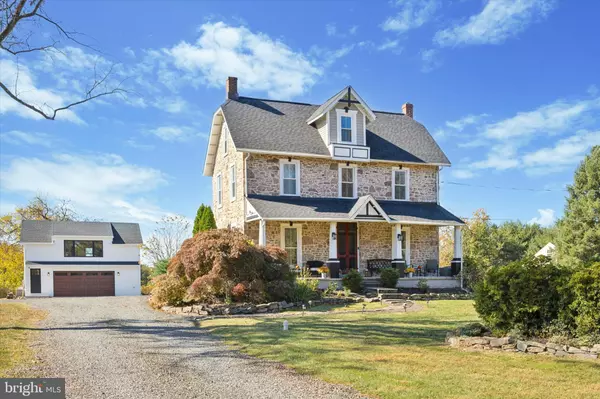For more information regarding the value of a property, please contact us for a free consultation.
425 S MENNONITE RD Collegeville, PA 19426
Want to know what your home might be worth? Contact us for a FREE valuation!

Our team is ready to help you sell your home for the highest possible price ASAP
Key Details
Sold Price $800,000
Property Type Single Family Home
Sub Type Detached
Listing Status Sold
Purchase Type For Sale
Square Footage 2,704 sqft
Price per Sqft $295
Subdivision Providence Ridge
MLS Listing ID PAMC2118878
Sold Date 12/27/24
Style Farmhouse/National Folk
Bedrooms 5
Full Baths 2
Half Baths 1
HOA Y/N N
Abv Grd Liv Area 2,704
Originating Board BRIGHT
Year Built 1880
Annual Tax Amount $5,220
Tax Year 2023
Lot Size 1.001 Acres
Acres 1.0
Lot Dimensions 150.00 x 0.00
Property Description
Discover a hidden gem in the heart of Providence Ridge. This beautifully restored 1800s farmhouse offers the perfect blend of historic charm and modern comfort. Nestled just minutes from Collegeville Town Center, this three-story home boasts unique finishes that will leave you captivated. As you approach, you're greeted by a welcoming front entrance with a spacious porch, stately columns, and a cherry wood door. Step inside to a grand foyer featuring ornate railings, hardwood floors, and neutral paint. The formal living and dining rooms showcase original heart pine flooring, abundant natural light, and a beautiful antique chandelier. The gourmet kitchen is a culinary enthusiast's dream, featuring a custom reclaimed wood island and black walnut countertops. The open-concept design connects to a cozy family room and a sun-drenched porch, offering versatile living and entertaining spaces. Upstairs, the luxurious master suite awaits with a walk-in closet, and a spa-like ensuite bathroom featuring a reclaimed wood vanity and a frameless glass shower. Two additional bedrooms and a shared bathroom complete the second floor. The third level offers two more bedrooms. The large sun porch and backyard offer versatile outdoor space to relax and entertain. The detached garage offers convenient parking as well as a finished upper level containing a home office/gym. Sellers have made multiple updates to the home as follows: New Two-Zone Efficient HVAC System in 2020, new roof in 2021, Removed stucco and repointed exterior stone in 2022, renovated the garage to add EV Charger and approximately 485 square feet of open space as a second floor with a full bathroom and water heater in 2023, added a gas fireplace in the family room, spray foam insulation under the family room and a new water softener and soda ash water treatment system in 2024. Schedule a showing today!
Location
State PA
County Montgomery
Area Upper Providence Twp (10661)
Zoning R1
Rooms
Basement Unfinished
Interior
Hot Water Electric
Heating Forced Air, Heat Pump(s)
Cooling Central A/C
Fireplaces Number 1
Fireplaces Type Gas/Propane
Fireplace Y
Heat Source Electric
Exterior
Parking Features Garage - Front Entry
Garage Spaces 2.0
Water Access N
Accessibility None
Total Parking Spaces 2
Garage Y
Building
Story 3
Foundation Concrete Perimeter
Sewer Public Sewer
Water Well
Architectural Style Farmhouse/National Folk
Level or Stories 3
Additional Building Above Grade, Below Grade
New Construction N
Schools
School District Spring-Ford Area
Others
Senior Community No
Tax ID 61-00-03634-004
Ownership Fee Simple
SqFt Source Assessor
Special Listing Condition Standard
Read Less

Bought with Christa Ward • Iron Valley Real Estate of Lehigh Valley





