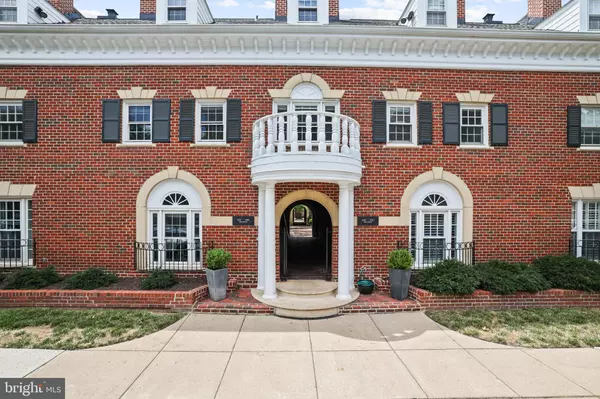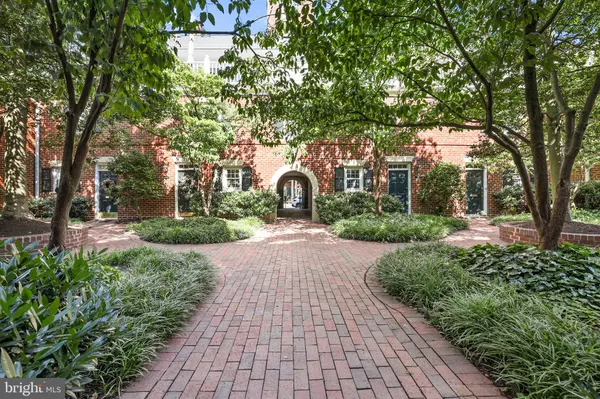For more information regarding the value of a property, please contact us for a free consultation.
1062 N ROYAL ST Alexandria, VA 22314
Want to know what your home might be worth? Contact us for a FREE valuation!

Our team is ready to help you sell your home for the highest possible price ASAP
Key Details
Sold Price $855,000
Property Type Condo
Sub Type Condo/Co-op
Listing Status Sold
Purchase Type For Sale
Square Footage 2,004 sqft
Price per Sqft $426
Subdivision Watergate Of Alexandria
MLS Listing ID VAAX2038406
Sold Date 12/27/24
Style Colonial
Bedrooms 2
Full Baths 2
Half Baths 1
Condo Fees $1,159/mo
HOA Y/N N
Abv Grd Liv Area 2,004
Originating Board BRIGHT
Year Built 1977
Annual Tax Amount $9,962
Tax Year 2024
Property Description
Amazing opportunity for best price and size in historic Old Town Alexandria with updates galore! Welcome to this beautiful 2-bedroom, 2.5-bath, 3-level Williamsburg-style home located in the award-winning Watergate community just 2 blocks from the Potomac River! One of the LARGEST in the community! The elegant living space includes a living room that features an arch window with plantation shutters, recessed lighting, chair railing, and wainscoting. The great room boasts a wood-burning fireplace, recessed lighting, custom built-in shelves and cabinetry, a wet bar, and custom booth seating, making it perfect for entertaining.
The gourmet kitchen is equipped with granite countertops, ample white cabinetry, stainless steel appliances, an updated backsplash, HEATED flooring, and a built-in breakfast area.
The luxurious primary suite occupies its own level and includes two large closets, a ceiling fan, and an en-suite bathroom featuring a double vanity area and heated floors. The secondary bedroom offers a large double closet and an en-suite bathroom with a tub shower, providing comfort and privacy for guests or family members.
Outdoor enjoyment is enhanced with one of the largest balconies in the community, featuring double-door access and Trex flooring, perfect for relaxation and entertaining. Additional conveniences include a washer and dryer located on the lower level.
Recent upgrades include updated windows, two water heaters (2019), a powder room (2019), a wet bar (2022), kitchen and entryway built-ins (2023), hardwood flooring (2019), refinished stairs (2019) and HVAC (2017). Easy parking with two assigned underground garage parking spaces.
The condo fee includes exterior building maintenance, common area maintenance, reserved underground parking, master insurance, snow removal, trash removal, water and two assigned parking spaces. The garage has an ELECTRONIC CHARGING station, a car wash area and a bike storage area.
Fantastic location in historic Old Town North, located one block east of GW Pkwy, 2 blocks from the Potomac River and Mt. Vernon Bike Trails and 1 mile to Braddock Metro and Old Town Waterfront. Enjoy easy access to an array of shopping, dining and grocery options, including Harris Teeter and Trader Joe's. Unwind in beautiful parks, or stay active with a visit to the local dog park, tennis courts, or playground. Immerse yourself in culture at nearby museums and the Torpedo Art Center. Commuting is a breeze with close proximity to Amazon Headquarters, Washington DC and National Airport.
Location
State VA
County Alexandria City
Zoning RM
Rooms
Other Rooms Living Room, Primary Bedroom, Bedroom 2, Kitchen, Family Room, Foyer, Bathroom 2, Attic, Primary Bathroom, Half Bath
Interior
Interior Features Attic, Bar, Built-Ins, Carpet, Ceiling Fan(s), Crown Moldings, Kitchen - Galley, Kitchen - Gourmet, Primary Bath(s), Recessed Lighting, Upgraded Countertops, Window Treatments, Wood Floors, Wainscotting, Wet/Dry Bar
Hot Water Electric
Heating Central, Heat Pump(s)
Cooling Central A/C, Ceiling Fan(s), Heat Pump(s)
Flooring Hardwood, Tile/Brick, Carpet
Fireplaces Number 1
Fireplaces Type Mantel(s), Wood
Equipment Built-In Microwave, Dishwasher, Disposal, Dryer, Oven/Range - Electric, Refrigerator, Stainless Steel Appliances, Washer
Fireplace Y
Appliance Built-In Microwave, Dishwasher, Disposal, Dryer, Oven/Range - Electric, Refrigerator, Stainless Steel Appliances, Washer
Heat Source Electric
Laundry Dryer In Unit, Washer In Unit, Main Floor
Exterior
Exterior Feature Balcony
Parking Features Underground
Garage Spaces 2.0
Parking On Site 2
Amenities Available Common Grounds
Water Access N
View Courtyard, Garden/Lawn, Street
Accessibility Other
Porch Balcony
Total Parking Spaces 2
Garage Y
Building
Story 3
Foundation Other
Sewer Public Sewer
Water Public
Architectural Style Colonial
Level or Stories 3
Additional Building Above Grade, Below Grade
New Construction N
Schools
Elementary Schools Jefferson-Houston
Middle Schools Jefferson-Houston
High Schools Alexandria City
School District Alexandria City Public Schools
Others
Pets Allowed Y
HOA Fee Include Common Area Maintenance,Ext Bldg Maint,Insurance,Lawn Maintenance,Management,Reserve Funds,Road Maintenance,Snow Removal,Trash,Water
Senior Community No
Tax ID 50202100
Ownership Condominium
Acceptable Financing VA, Cash, Conventional
Listing Terms VA, Cash, Conventional
Financing VA,Cash,Conventional
Special Listing Condition Standard
Pets Allowed Number Limit
Read Less

Bought with Robert Carter • TTR Sotheby's International Realty





