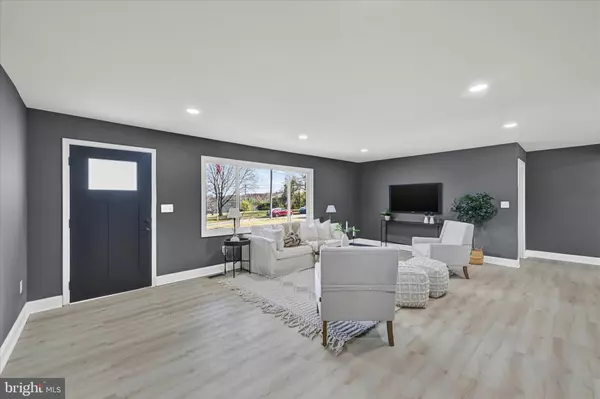For more information regarding the value of a property, please contact us for a free consultation.
3710 MILL RD Abingdon, MD 21009
Want to know what your home might be worth? Contact us for a FREE valuation!

Our team is ready to help you sell your home for the highest possible price ASAP
Key Details
Sold Price $485,000
Property Type Single Family Home
Sub Type Detached
Listing Status Sold
Purchase Type For Sale
Square Footage 1,724 sqft
Price per Sqft $281
Subdivision Hidden Stream North
MLS Listing ID MDHR2037814
Sold Date 12/27/24
Style Ranch/Rambler,Traditional
Bedrooms 5
Full Baths 3
Half Baths 1
HOA Y/N N
Abv Grd Liv Area 1,724
Originating Board BRIGHT
Year Built 1955
Annual Tax Amount $2,627
Tax Year 2024
Lot Size 0.390 Acres
Acres 0.39
Property Description
Welcome to this beautifully renovated home, offering an expansive living space with 5 bedrooms, 3.5 bathrooms, and a fully finished basement. Situated on a spacious .39-acre lot, this property boasts a range of impressive updates, making it the perfect move-in-ready home.
As you enter, you'll be greeted by a bright, open floor plan that's ideal for both daily living and entertaining. The main floor features two primary bedrooms, each with its own en suite, offering unparalleled convenience and luxury for multi-generational living or guest accommodations. The modern kitchen is outfitted with all-new appliances, perfect for the home chef. Every bathroom has been thoughtfully updated with stylish fixtures.
The fully finished basement provides additional space for a family room, home office, or play area, while the new roof, water heater, and HVAC system offer peace of mind with years of reliability.
Outside, you'll find a generous backyard patio, ideal for outdoor gatherings, and a newly paved driveway with enough room for up to six vehicles. The one-car garage completes the home's impressive exterior.
Located in a desirable neighborhood, this home is truly a gem and a must-see. Schedule your tour today!
Location
State MD
County Harford
Zoning R2
Rooms
Other Rooms Living Room, Bedroom 2, Bedroom 3, Bedroom 4, Bedroom 5, Kitchen, Family Room, Bedroom 1, Laundry, Bathroom 1, Bathroom 2, Bathroom 3, Half Bath
Basement Fully Finished
Main Level Bedrooms 4
Interior
Hot Water Electric
Heating Central
Cooling Central A/C
Fireplace N
Heat Source Electric
Exterior
Garage Spaces 5.0
Water Access N
Accessibility 2+ Access Exits
Total Parking Spaces 5
Garage N
Building
Story 2
Foundation Other
Sewer Public Sewer
Water Public
Architectural Style Ranch/Rambler, Traditional
Level or Stories 2
Additional Building Above Grade
New Construction N
Schools
School District Harford County Public Schools
Others
Senior Community No
Tax ID 1301264990
Ownership Fee Simple
SqFt Source Assessor
Special Listing Condition Standard
Read Less

Bought with Austin J Carroll • Keller Williams Legacy





