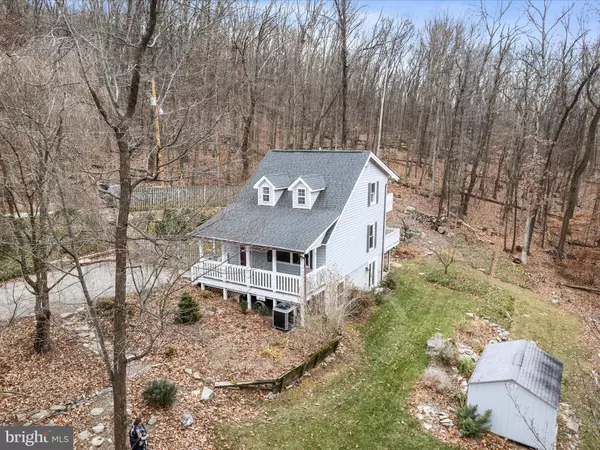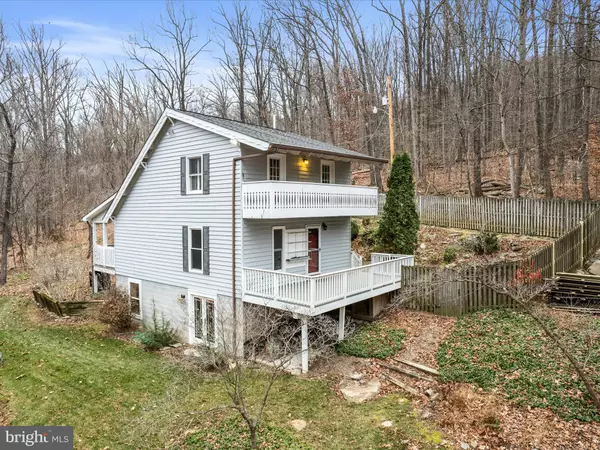For more information regarding the value of a property, please contact us for a free consultation.
252 WOODPECKER LN Harpers Ferry, WV 25425
Want to know what your home might be worth? Contact us for a FREE valuation!

Our team is ready to help you sell your home for the highest possible price ASAP
Key Details
Sold Price $327,500
Property Type Single Family Home
Sub Type Detached
Listing Status Sold
Purchase Type For Sale
Square Footage 2,275 sqft
Price per Sqft $143
Subdivision Westridge Hills
MLS Listing ID WVJF2014692
Sold Date 12/27/24
Style Chalet
Bedrooms 3
Full Baths 2
HOA Fees $10/ann
HOA Y/N Y
Abv Grd Liv Area 1,575
Originating Board BRIGHT
Year Built 1984
Annual Tax Amount $1,119
Tax Year 2024
Lot Size 1.400 Acres
Acres 1.4
Property Description
Tucked away on a quiet Harpers Ferry hillside sits this 3-level chalet within minutes of the Virginia and Maryland borders. The 1.4-acre lot contains three parcels with an ideal balance of cleared yard space with fencing and wooded privacy, plus the bonus of a valley view in the cooler months from the two-tiered balcony. The vaulted ceilings are so inviting, while the like-new kitchen draws you in with quartz counters, soft-close cabinets, a built-in pantry, and stainless steel appliances that include a double oven. The main floor also contains a bedroom/den and a recently remodeled full bathroom. Upstairs is the private and spacious primary bedroom, featuring plantation shutters and built-in shelving, with another full bathroom as well. The finished walkout lower level is equipped with the laundry facilities, a third bedroom/office, and a rec room that affords plenty of possibilities for additional space. With a 2023 HVAC system and a 2018 roof, what's not to love about this adorable home at such a great price point? Act now and get settled in by Christmas!
Location
State WV
County Jefferson
Zoning 101
Rooms
Other Rooms Primary Bedroom, Bedroom 2, Bedroom 3, Kitchen, Family Room, Laundry, Recreation Room, Storage Room, Primary Bathroom, Full Bath
Basement Partially Finished, Walkout Level, Connecting Stairway
Main Level Bedrooms 1
Interior
Interior Features Built-Ins, Carpet, Ceiling Fan(s), Combination Kitchen/Living, Entry Level Bedroom, Family Room Off Kitchen, Floor Plan - Open, Kitchen - Gourmet, Pantry, Upgraded Countertops, Skylight(s), Window Treatments, Wood Floors
Hot Water Electric
Heating Heat Pump(s), Other
Cooling Central A/C, Ductless/Mini-Split
Flooring Luxury Vinyl Plank, Vinyl, Laminated
Equipment Oven/Range - Electric, Dishwasher, Refrigerator, Washer, Dryer, Icemaker, Microwave, Stainless Steel Appliances
Fireplace N
Appliance Oven/Range - Electric, Dishwasher, Refrigerator, Washer, Dryer, Icemaker, Microwave, Stainless Steel Appliances
Heat Source Electric, Propane - Leased
Laundry Dryer In Unit, Washer In Unit, Lower Floor
Exterior
Exterior Feature Deck(s), Porch(es), Balconies- Multiple
Garage Spaces 4.0
Fence Wood
Utilities Available Cable TV Available
Water Access N
View Garden/Lawn, Mountain, Trees/Woods
Roof Type Shingle
Accessibility None
Porch Deck(s), Porch(es), Balconies- Multiple
Total Parking Spaces 4
Garage N
Building
Lot Description Backs to Trees, Cul-de-sac, Landscaping, Mountainous, Partly Wooded, Secluded, SideYard(s), Vegetation Planting
Story 3
Foundation Block
Sewer On Site Septic, Septic < # of BR
Water Public
Architectural Style Chalet
Level or Stories 3
Additional Building Above Grade, Below Grade
New Construction N
Schools
School District Jefferson County Schools
Others
Senior Community No
Tax ID 04 13H010900000000
Ownership Fee Simple
SqFt Source Assessor
Acceptable Financing Cash, Conventional, FHA, USDA, VA
Listing Terms Cash, Conventional, FHA, USDA, VA
Financing Cash,Conventional,FHA,USDA,VA
Special Listing Condition Standard
Read Less

Bought with Carolyn A Young • Samson Properties





