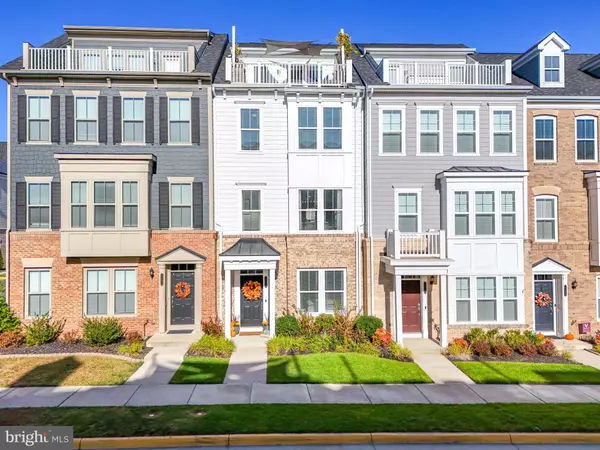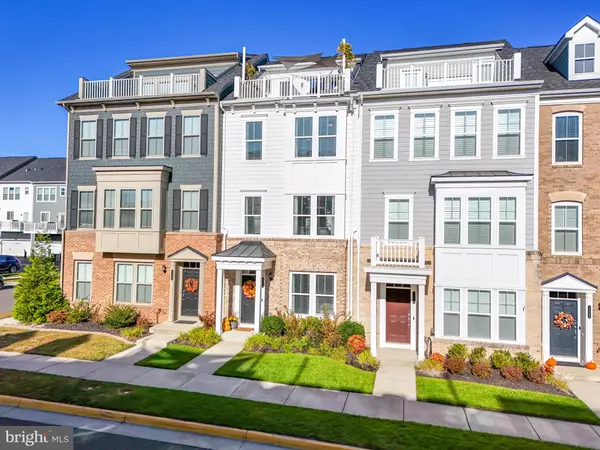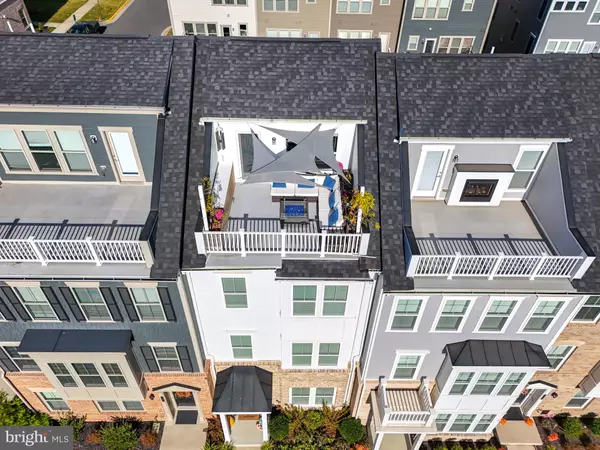For more information regarding the value of a property, please contact us for a free consultation.
17372 REDSHANK RD Dumfries, VA 22026
Want to know what your home might be worth? Contact us for a FREE valuation!

Our team is ready to help you sell your home for the highest possible price ASAP
Key Details
Sold Price $700,000
Property Type Townhouse
Sub Type Interior Row/Townhouse
Listing Status Sold
Purchase Type For Sale
Square Footage 2,336 sqft
Price per Sqft $299
Subdivision Potomac Shores
MLS Listing ID VAPW2082320
Sold Date 12/23/24
Style Coastal
Bedrooms 4
Full Baths 3
Half Baths 2
HOA Fees $200/mo
HOA Y/N Y
Abv Grd Liv Area 1,996
Originating Board BRIGHT
Year Built 2018
Annual Tax Amount $5,776
Tax Year 2024
Lot Size 1,542 Sqft
Acres 0.04
Property Description
**Great opportunity: ASSUMABLE 2.25% Fixed VA Mortgage! ** Welcome to this elegantly updated 4-bedroom, 3 full and 2 half-bath Pulte townhome, meticulously maintained and rich in charm. This home's beautifully manicured lawn, vibrant flower beds, and stylish rooftop terrace invite you in, while modern updates, clean lines, and spacious entertaining areas make you want to stay. Step into the spacious foyer, leading to a guest bedroom with a recently updated en suite bath and convenient access to the two-car garage with storage racks and workshop benches. Head up the staircase to the open-concept main level. This versatile space is perfect for both relaxed daily living and entertaining. High ceilings, fresh neutral paint, and stunning hardwood floors create an inviting and contemporary feel. The gathering room, featuring a custom built-in display with accent lighting and a cozy fireplace, offers ambiance and a perfect place to unwind or entertain. Enjoy easy access to a private deck where you can sip your morning coffee in style. The gourmet kitchen is a chef's dream, with a large quartz island, breakfast bar seating, stainless steel appliances, a new Samsung BESPOKE refrigerator, a 5-burner gas stove, upgraded lighting, and an elegant backsplash. Nearby, you'll find a cozy café nook for dining, an additional planning area, and an updated powder room. On the third level, the primary suite accommodates a king-size bed, complete with two walk-in closets. The bright primary bath boasts a dual sink vanity and a newly installed frameless glass shower door. This level also includes a full bath, laundry, linen area, and two additional bedrooms. The loft serves as a flexible space with a wet bar and half bath for added convenience. Step onto the rooftop terrace to experience a thoughtfully designed outdoor oasis, complete with a hose bib for easy plant care, built-in planter boxes and cushion storage, and a gas line ready for a fire table. Relax under the terrace sails with views of the Shores Club and pool barn to your right. With a $200/month HOA fee, enjoy high-speed internet, trash service, and exclusive access to world-class amenities. These include a state-of-the-art fitness center, the Jack Nicklaus Signature Public Golf Course, Tidewater Grill, three pools, social facilities across the street, 9+ miles of walking trails, a canoe/kayak launch, and an active community events calendar. The community is vibrant, offering clubs and activities for everyone, with schools and sports complexes within the community, and the VRE and Town Center to come! Don't miss this opportunity to make this extraordinary townhome your own!
Location
State VA
County Prince William
Zoning PMD
Rooms
Main Level Bedrooms 1
Interior
Interior Features Bathroom - Tub Shower, Bathroom - Walk-In Shower, Built-Ins, Carpet, Ceiling Fan(s), Dining Area, Entry Level Bedroom, Family Room Off Kitchen, Floor Plan - Open, Kitchen - Gourmet, Kitchen - Island, Pantry, Recessed Lighting, Upgraded Countertops, Walk-in Closet(s), Wet/Dry Bar, Wood Floors
Hot Water Electric
Cooling Ceiling Fan(s), Central A/C
Flooring Carpet, Ceramic Tile, Engineered Wood
Fireplaces Number 1
Equipment Built-In Microwave, Cooktop, Dishwasher, Disposal, Dryer, Energy Efficient Appliances, Icemaker, Oven - Wall, Range Hood, Refrigerator, Stainless Steel Appliances, Washer, Water Heater - High-Efficiency
Furnishings No
Fireplace Y
Window Features Energy Efficient,Low-E,Screens
Appliance Built-In Microwave, Cooktop, Dishwasher, Disposal, Dryer, Energy Efficient Appliances, Icemaker, Oven - Wall, Range Hood, Refrigerator, Stainless Steel Appliances, Washer, Water Heater - High-Efficiency
Heat Source Natural Gas
Laundry Dryer In Unit, Upper Floor, Washer In Unit
Exterior
Exterior Feature Deck(s)
Parking Features Garage - Rear Entry, Garage Door Opener
Garage Spaces 2.0
Utilities Available Under Ground
Amenities Available Basketball Courts, Common Grounds, Fitness Center, Golf Course Membership Available, Jog/Walk Path, Party Room, Pier/Dock, Pool - Outdoor, Tennis Courts, Tot Lots/Playground
Water Access N
Roof Type Architectural Shingle
Accessibility None
Porch Deck(s)
Road Frontage HOA
Attached Garage 2
Total Parking Spaces 2
Garage Y
Building
Story 4
Foundation Slab
Sewer Public Sewer
Water Public
Architectural Style Coastal
Level or Stories 4
Additional Building Above Grade, Below Grade
New Construction N
Schools
Elementary Schools Covington-Harper
Middle Schools Potomac Shores
High Schools Potomac
School District Prince William County Public Schools
Others
Pets Allowed Y
HOA Fee Include Common Area Maintenance,High Speed Internet,Management,Pier/Dock Maintenance,Pool(s),Reserve Funds,Road Maintenance,Snow Removal,Trash
Senior Community No
Tax ID 8389-44-2695
Ownership Fee Simple
SqFt Source Assessor
Security Features Smoke Detector
Acceptable Financing Assumption, Cash, Conventional, FHA, VA
Listing Terms Assumption, Cash, Conventional, FHA, VA
Financing Assumption,Cash,Conventional,FHA,VA
Special Listing Condition Standard
Pets Allowed No Pet Restrictions
Read Less

Bought with Yama Shirzay • Fairfax Realty Select





