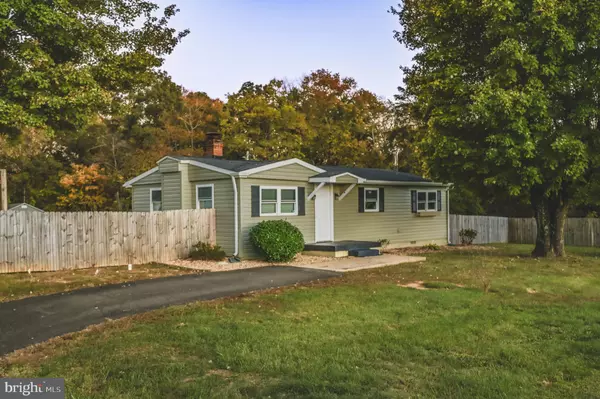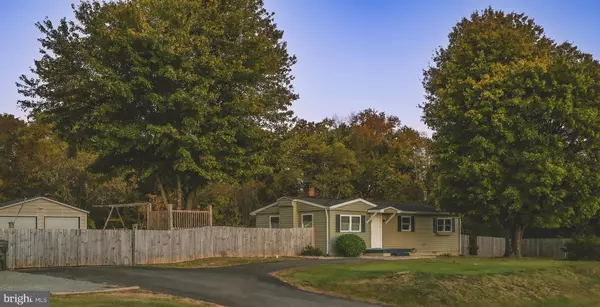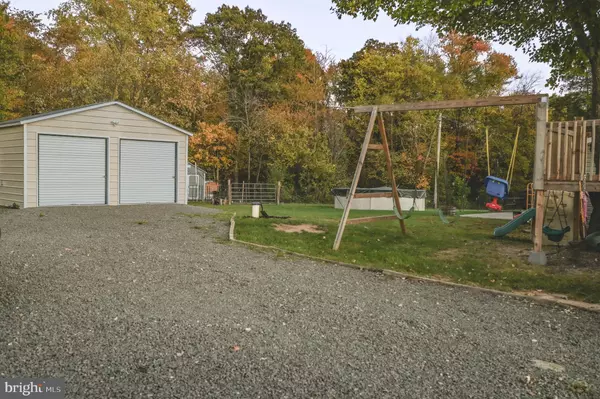For more information regarding the value of a property, please contact us for a free consultation.
11021 WEAVERSVILLE RD Bealeton, VA 22712
Want to know what your home might be worth? Contact us for a FREE valuation!

Our team is ready to help you sell your home for the highest possible price ASAP
Key Details
Sold Price $345,000
Property Type Single Family Home
Sub Type Detached
Listing Status Sold
Purchase Type For Sale
Square Footage 880 sqft
Price per Sqft $392
Subdivision None Available
MLS Listing ID VAFQ2014504
Sold Date 12/20/24
Style Ranch/Rambler
Bedrooms 2
Full Baths 1
HOA Y/N N
Abv Grd Liv Area 880
Originating Board BRIGHT
Year Built 1960
Annual Tax Amount $1,447
Tax Year 2017
Lot Size 2.630 Acres
Acres 2.63
Property Description
Adorable Rambler offers two bedrooms and one bath. The Large backyard for playing on the swing set, tree fort, above ground pool, two car garage, shed, and separate fenced area if there is a pet. This home was fully remodeled in 2015, new HVAC, new roof, new windows, and siding. The privacy fence was installed in 2020, Granite Countertops, carpet, patio rear of the house was installed in 2021. Garage was installed in 2022. Pool installed in 2023, New Well pump and pressure tank, LVP flooring and paint throughout just redone 2024. Wood stove flue is in the living room for a wood stove to be installed if you wish . No HOA! Shed in the back by Chickens, Chicken area, wood/wood racks, dog house will NOT convey, Priced to sell and won't last long! **** Dog on the premises!***** Showings are by appointment only!*******Drive-by but DO NOT pull in the driveway!******
Location
State VA
County Fauquier
Zoning RR
Rooms
Other Rooms Dining Room, Bedroom 2, Kitchen, Family Room, Bedroom 1
Main Level Bedrooms 2
Interior
Interior Features Attic, Dining Area, Kitchen - Galley, Window Treatments, Floor Plan - Traditional
Hot Water Electric
Heating Heat Pump(s)
Cooling Heat Pump(s)
Equipment Dishwasher, Oven/Range - Electric, Refrigerator, Icemaker, Washer/Dryer Stacked, Washer - Front Loading, ENERGY STAR Clothes Washer
Fireplace N
Window Features Double Pane,Vinyl Clad
Appliance Dishwasher, Oven/Range - Electric, Refrigerator, Icemaker, Washer/Dryer Stacked, Washer - Front Loading, ENERGY STAR Clothes Washer
Heat Source Electric
Exterior
Fence Electric
Utilities Available Cable TV Available
Water Access N
Roof Type Asphalt
Accessibility None
Garage N
Building
Lot Description Backs to Trees
Story 1
Foundation Concrete Perimeter
Sewer Septic = # of BR
Water Well
Architectural Style Ranch/Rambler
Level or Stories 1
Additional Building Above Grade
Structure Type Dry Wall
New Construction N
Schools
High Schools Liberty
School District Fauquier County Public Schools
Others
Senior Community No
Tax ID 6889-65-2952
Ownership Fee Simple
SqFt Source Estimated
Acceptable Financing Cash, Conventional, FHA, USDA, VA
Listing Terms Cash, Conventional, FHA, USDA, VA
Financing Cash,Conventional,FHA,USDA,VA
Special Listing Condition Standard
Read Less

Bought with David Conforti • AEGIS REALTY COMPANY, LLC





