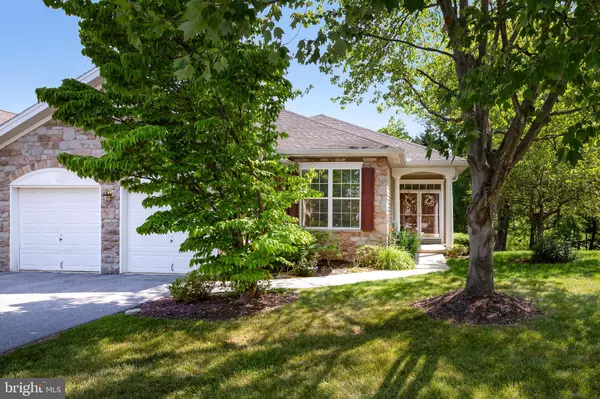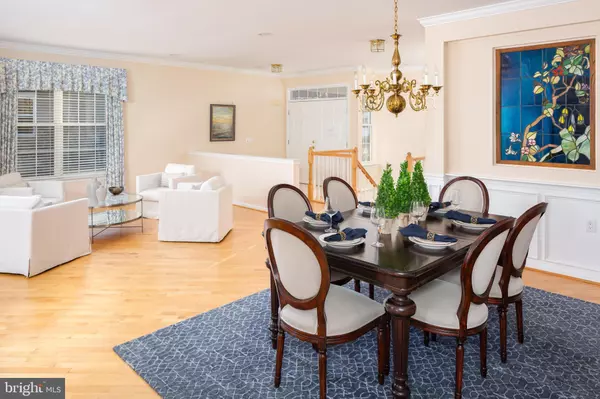For more information regarding the value of a property, please contact us for a free consultation.
1482 QUAKER RDG West Chester, PA 19380
Want to know what your home might be worth? Contact us for a FREE valuation!

Our team is ready to help you sell your home for the highest possible price ASAP
Key Details
Sold Price $743,000
Property Type Single Family Home
Sub Type Detached
Listing Status Sold
Purchase Type For Sale
Square Footage 4,066 sqft
Price per Sqft $182
Subdivision Hersheys Mill
MLS Listing ID PACT2069946
Sold Date 12/20/24
Style Traditional,Cape Cod,Carriage House,Colonial
Bedrooms 4
Full Baths 3
HOA Fees $596/qua
HOA Y/N Y
Abv Grd Liv Area 2,266
Originating Board BRIGHT
Year Built 1997
Annual Tax Amount $8,053
Tax Year 2024
Lot Size 1,860 Sqft
Acres 0.04
Lot Dimensions 0.00 x 0.00
Property Description
Discover the idyllic 55-plus community at Hershey's Mill in the heart of Chester County. This charming single home on a cul-de-sac is sunny and inviting. Enter from the inviting front porch and foyer, adorned with elegant crown molding that continues into the living and dining rooms. The living room is warm and welcoming, featuring wood floors that extend through most of the main living area. The dining room is a highlight, with a stunning stained-glass window, classic wainscoting, and more crown molding. The heart of the home is the kitchen, which boasts white cabinets, granite countertops, a marble backsplash, and newer appliances. A pantry closet offers ample storage. The kitchen seamlessly opens to a sunroom and family room, creating an ideal space for entertaining and everyday living. The family room features built-ins and a gas fireplace that can be enjoyed from both the family and living rooms. The sunroom/breakfast room has an exterior door that leads to the deck, perfect for outdoor dining and relaxation. Down the hall the primary bedroom suite is a serene retreat with a walk-in closet and a luxurious full bath that includes a double vanity sink, a large shower, and built-in storage. A guest room with a large closet and two windows provides a comfortable space for visitors, while the hall bath features a tub/shower combination. An additional office can easily be used as a bedroom, offering flexibility to suit your needs, while the finished, walk-out lower level features an additional bedroom and full bath as well as a cedar closet. Utilize the attached two-car garage for additional storage space. Embrace low-maintenance living in Hershey's Mill, with amenities that include a Community Center, library, pool, tennis courts, wood shop, and walking trails. Golf course membership is available for an additional fee.
Location
State PA
County Chester
Area East Goshen Twp (10353)
Zoning RESIDENTIAL
Rooms
Other Rooms Living Room, Dining Room, Primary Bedroom, Bedroom 2, Bedroom 3, Bedroom 4, Kitchen, Family Room, Sun/Florida Room, Recreation Room, Primary Bathroom, Full Bath
Basement Fully Finished, Walkout Level, Daylight, Full, Outside Entrance, Poured Concrete, Windows
Main Level Bedrooms 3
Interior
Interior Features Breakfast Area, Built-Ins, Entry Level Bedroom, Family Room Off Kitchen, Wood Floors
Hot Water Natural Gas
Heating Forced Air
Cooling Central A/C
Flooring Wood
Fireplaces Number 2
Fireplaces Type Gas/Propane
Fireplace Y
Heat Source Natural Gas
Laundry Main Floor
Exterior
Exterior Feature Deck(s)
Parking Features Inside Access
Garage Spaces 2.0
Amenities Available Common Grounds, Community Center, Gated Community, Golf Course Membership Available, Jog/Walk Path, Library, Pool - Outdoor, Swimming Pool, Tennis Courts
Water Access N
Roof Type Asphalt
Accessibility None
Porch Deck(s)
Attached Garage 2
Total Parking Spaces 2
Garage Y
Building
Story 1
Foundation Concrete Perimeter
Sewer Public Sewer, Community Septic Tank
Water Public
Architectural Style Traditional, Cape Cod, Carriage House, Colonial
Level or Stories 1
Additional Building Above Grade, Below Grade
New Construction N
Schools
School District West Chester Area
Others
HOA Fee Include Common Area Maintenance,Lawn Maintenance,Security Gate,Snow Removal,Trash,Cable TV,Sewer
Senior Community Yes
Age Restriction 55
Tax ID 53-03 -0201
Ownership Fee Simple
SqFt Source Assessor
Special Listing Condition Standard
Read Less

Bought with Matthew W Fetick • EXP Realty, LLC





