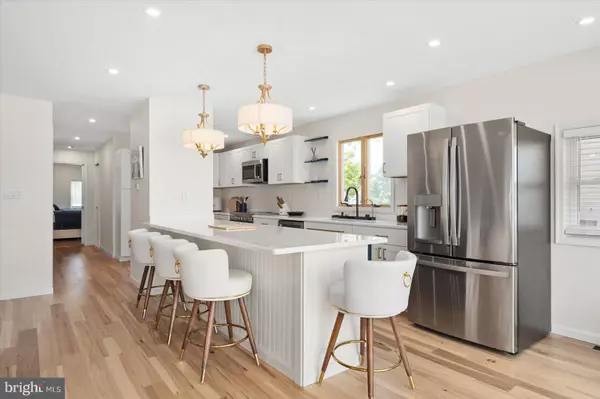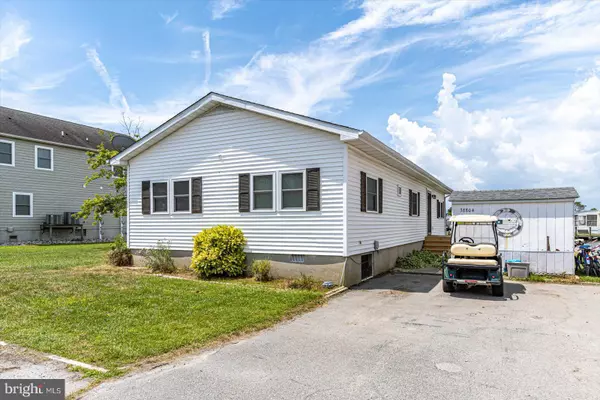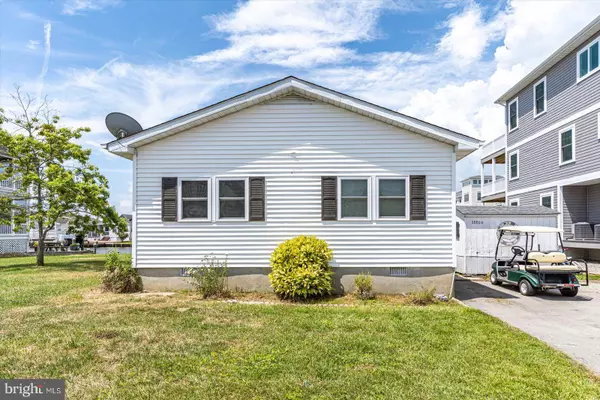For more information regarding the value of a property, please contact us for a free consultation.
38804 CLEVELAND AVE Selbyville, DE 19975
Want to know what your home might be worth? Contact us for a FREE valuation!

Our team is ready to help you sell your home for the highest possible price ASAP
Key Details
Sold Price $615,000
Property Type Single Family Home
Sub Type Detached
Listing Status Sold
Purchase Type For Sale
Square Footage 1,296 sqft
Price per Sqft $474
Subdivision Cape Windsor
MLS Listing ID DESU2072914
Sold Date 12/20/24
Style Ranch/Rambler
Bedrooms 3
Full Baths 2
HOA Fees $131/ann
HOA Y/N Y
Abv Grd Liv Area 1,296
Originating Board BRIGHT
Year Built 1966
Lot Size 4,356 Sqft
Acres 0.1
Lot Dimensions 50.00 x 90.00
Property Description
Waterfront home located in the desirable Cape Windsor Community. Easy boat access to Ocean City and a minutes drive to the beach. This 3 bedroom, 2 bath home has been completely renovated. The gourmet kitchen boasts new stainless steel appliances and beautiful quartz countertops. The living and kitchen area offer an open and bright space overlooking the canal. Water resistant engineered hardwood flooring is installed throughout the home. Community offers a pool, boat ramp, and playground. Ride your bike to the Fenwick boardwalk and beaches. Experience beach living in this charming waterfront home.
Location
State DE
County Sussex
Area Baltimore Hundred (31001)
Zoning AR-1
Rooms
Main Level Bedrooms 3
Interior
Hot Water Tankless
Heating Heat Pump(s)
Cooling Central A/C
Furnishings No
Fireplace N
Heat Source Electric
Laundry Washer In Unit
Exterior
Amenities Available Boat Ramp, Pool - Outdoor
Water Access Y
Water Access Desc Personal Watercraft (PWC),Canoe/Kayak,Boat - Powered
View Canal
Roof Type Architectural Shingle
Accessibility 2+ Access Exits
Garage N
Building
Story 1
Foundation Block
Sewer Public Sewer
Water Public
Architectural Style Ranch/Rambler
Level or Stories 1
Additional Building Above Grade, Below Grade
Structure Type Dry Wall
New Construction N
Schools
School District Indian River
Others
Pets Allowed Y
Senior Community No
Tax ID 533-20.18-105.00
Ownership Fee Simple
SqFt Source Estimated
Horse Property N
Special Listing Condition Standard
Pets Allowed No Pet Restrictions
Read Less

Bought with Robert B. Arlett • Weichert, Realtors - Beach Bound





