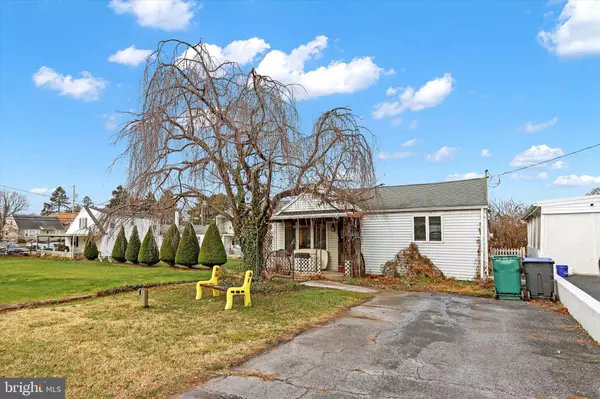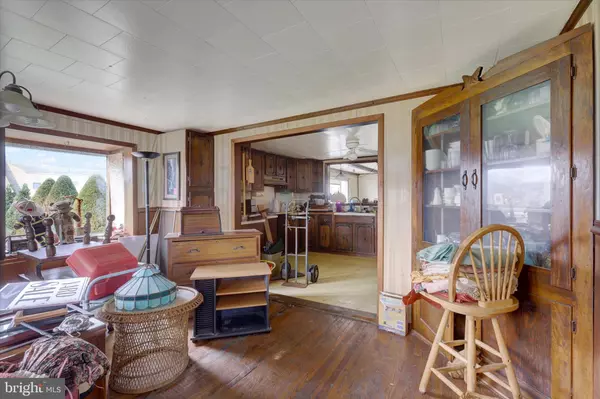For more information regarding the value of a property, please contact us for a free consultation.
40 VALLEY ST Carlisle, PA 17013
Want to know what your home might be worth? Contact us for a FREE valuation!

Our team is ready to help you sell your home for the highest possible price ASAP
Key Details
Sold Price $125,000
Property Type Single Family Home
Sub Type Detached
Listing Status Sold
Purchase Type For Sale
Square Footage 1,544 sqft
Price per Sqft $80
Subdivision None Available
MLS Listing ID PACB2037446
Sold Date 12/20/24
Style Ranch/Rambler
Bedrooms 2
Full Baths 1
HOA Y/N N
Abv Grd Liv Area 1,288
Originating Board BRIGHT
Year Built 1950
Annual Tax Amount $2,180
Tax Year 2024
Lot Size 7,405 Sqft
Acres 0.17
Property Description
Calling all investors! Welcome to this ranch home boasting over 1,544 square feet of finished living space. As you enter the home, you will be greeted to the family room featuring carpet, skylight, ceiling fan and a cozy wood stove. The dining room offers hardwood floors and crown molding which leads to the kitchen space. The main level includes two bedrooms and one full bath, as well as a sunroom with access to a walk-up attic for additional storage. The partially finished basement offers versatility with a bonus room with walk in closet that could serve as a third bedroom. Outside, enjoy the spacious deck overlooking the fenced lot and in-ground pool, perfect for entertaining or outdoor relaxation. Dual driveways provide ample parking. Conveniently located to shopping, dining and entertainment. Property is being sold in as-is condition presenting a fantastic opportunity to add your personal touches or expand your portfolio. A joy to own!
Location
State PA
County Cumberland
Area South Middleton Twp (14440)
Zoning RESIDENTIAL
Rooms
Other Rooms Dining Room, Primary Bedroom, Bedroom 2, Kitchen, Family Room, Sun/Florida Room, Bonus Room, Full Bath
Basement Full, Partially Finished
Main Level Bedrooms 2
Interior
Hot Water Oil
Heating Hot Water
Cooling Ceiling Fan(s)
Fireplace N
Heat Source Oil
Laundry Basement
Exterior
Exterior Feature Deck(s)
Fence Chain Link, Picket, Wood
Pool In Ground
Water Access N
Roof Type Shingle
Accessibility None
Porch Deck(s)
Garage N
Building
Lot Description Cleared, Level
Story 1
Foundation Block
Sewer Public Sewer
Water Public
Architectural Style Ranch/Rambler
Level or Stories 1
Additional Building Above Grade, Below Grade
New Construction N
Schools
Elementary Schools W.G. Rice
Middle Schools Yellow Breeches
High Schools Boiling Springs
School District South Middleton
Others
Senior Community No
Tax ID 40-22-0489-093
Ownership Fee Simple
SqFt Source Assessor
Acceptable Financing Cash
Listing Terms Cash
Financing Cash
Special Listing Condition Standard
Read Less

Bought with LISA HARRIS • Joy Daniels Real Estate Group, Ltd





