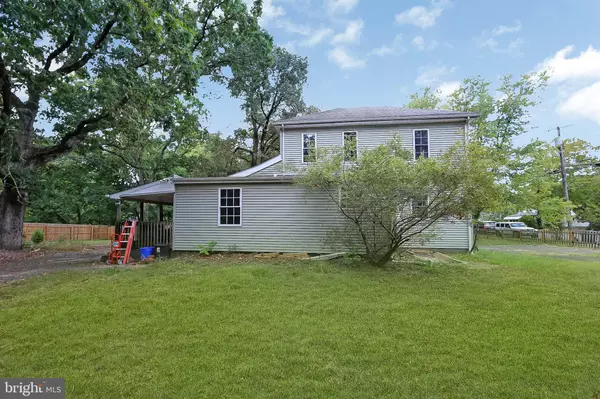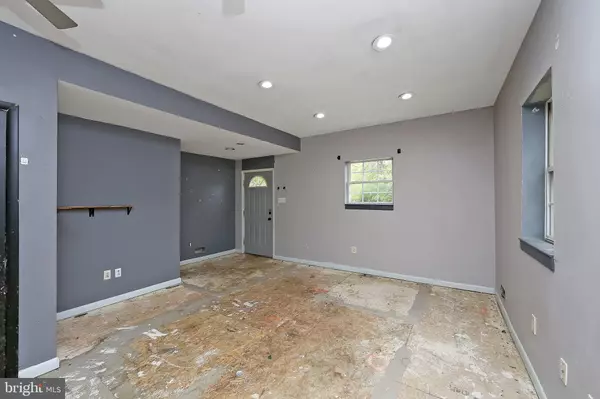For more information regarding the value of a property, please contact us for a free consultation.
214 GARFIELD AVE. Chesilhurst, NJ 08089
Want to know what your home might be worth? Contact us for a FREE valuation!

Our team is ready to help you sell your home for the highest possible price ASAP
Key Details
Sold Price $195,000
Property Type Single Family Home
Sub Type Detached
Listing Status Sold
Purchase Type For Sale
Square Footage 1,508 sqft
Price per Sqft $129
Subdivision None Available
MLS Listing ID NJCD2076496
Sold Date 12/20/24
Style Colonial,Contemporary
Bedrooms 3
Full Baths 2
Half Baths 1
HOA Y/N N
Abv Grd Liv Area 1,508
Originating Board BRIGHT
Year Built 1907
Annual Tax Amount $5,784
Tax Year 2023
Lot Size 0.689 Acres
Acres 0.69
Lot Dimensions 200.00 x 150.00
Property Description
Welcome home to this one of a kind property nestled in Chesilhurst. This two story home is situated on over half of an acre on a corner lot with paved driveways on side and front. As you enter the home, notice the large living room and dining room combo which is great for entertaining. Delight in serving those meals from your large eat in kitchen with lots of cabinets and Counter space. This level features one generous size bedroom, a full bathroom, and a powder room. As you go up to the second level, you will find two additional bedrooms and one full bathroom. This home features an unfinished basement with lots of storage area . Relax in your covered back porch overlooking your fully fenced backyard which is great for those summer barbeques. This home has so much potential! Make your appointment to see it today!
Location
State NJ
County Camden
Area Chesilhurst Boro (20410)
Zoning RES
Rooms
Other Rooms Living Room, Dining Room, Primary Bedroom, Bedroom 2, Bedroom 3, Kitchen, Basement, Laundry, Full Bath
Basement Unfinished, Partial
Main Level Bedrooms 1
Interior
Interior Features Entry Level Bedroom, Floor Plan - Open, Kitchen - Eat-In, Combination Dining/Living
Hot Water Natural Gas
Heating Forced Air
Cooling Central A/C
Equipment Oven - Self Cleaning, Dishwasher
Fireplace N
Appliance Oven - Self Cleaning, Dishwasher
Heat Source Natural Gas
Exterior
Exterior Feature Deck(s), Patio(s), Porch(es)
Garage Spaces 4.0
Water Access N
Roof Type Pitched
Accessibility None
Porch Deck(s), Patio(s), Porch(es)
Total Parking Spaces 4
Garage N
Building
Lot Description Corner, Flag, Open, Trees/Wooded, Front Yard, SideYard(s)
Story 2
Foundation Concrete Perimeter
Sewer Public Sewer
Water Well
Architectural Style Colonial, Contemporary
Level or Stories 2
Additional Building Above Grade, Below Grade
Structure Type 9'+ Ceilings
New Construction N
Schools
School District Winslow Township Public Schools
Others
Senior Community No
Tax ID 10-00910-00004
Ownership Fee Simple
SqFt Source Assessor
Special Listing Condition Standard
Read Less

Bought with Angelo Louis Iannelli • EXP Realty, LLC





