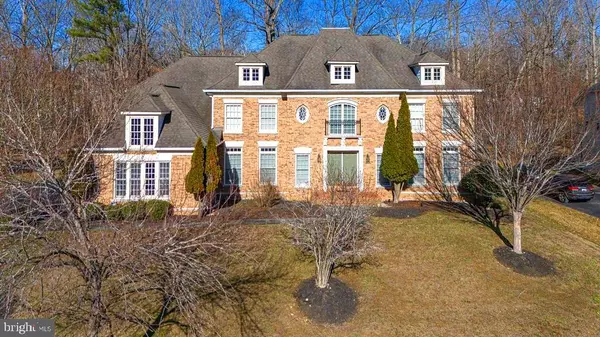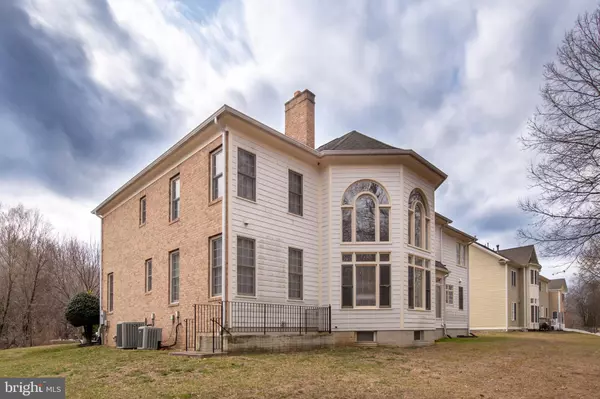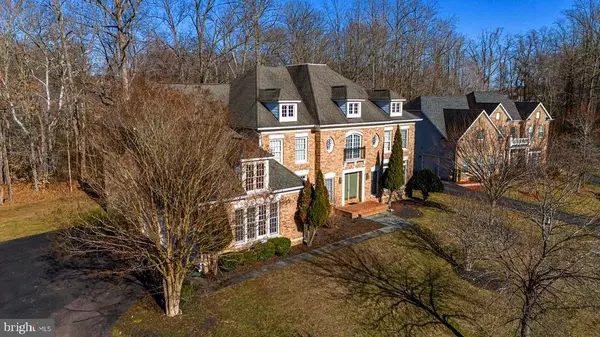For more information regarding the value of a property, please contact us for a free consultation.
720 COFFREN PL Upper Marlboro, MD 20774
Want to know what your home might be worth? Contact us for a FREE valuation!

Our team is ready to help you sell your home for the highest possible price ASAP
Key Details
Sold Price $976,000
Property Type Single Family Home
Sub Type Detached
Listing Status Sold
Purchase Type For Sale
Square Footage 8,348 sqft
Price per Sqft $116
Subdivision Oak Creek Club Golf Course
MLS Listing ID MDPG2105572
Sold Date 12/19/24
Style Traditional
Bedrooms 5
Full Baths 5
Half Baths 1
HOA Fees $217/mo
HOA Y/N Y
Abv Grd Liv Area 5,848
Originating Board BRIGHT
Year Built 2007
Annual Tax Amount $17,196
Tax Year 2024
Lot Size 0.388 Acres
Acres 0.39
Property Description
Short Sale Approved!! Welcome to the highly sought after Grand Monet Platinum built by Renaissance in the gated community of Oak Creek Golf Club!! Walk into a 2 story-ceiling in foyer & family room with recessed lighting, gourmet kitchen with cherry wood cabinets, stainless steel appliances, a butler's pantry, land breakfast room. This home boast 5 bedrooms and 6 baths! 4 large bedrooms on the upper level each with its own full bath! Primary bedroom has beautiful and unique tray ceilings with a large en suite bath, lounge den, and two walk in closets. Walk up basement to private backyard backed to trees. Rough in in basement for potential bar, large guest room and full bath, potential for two additional bedrooms in the basement, and large rec area for entertaining guest. Three car garage with a large driveway enough space for 5+ more cars. Community pool, tennis courts and golf course. Schedule your appointment today! This one wont last long. Sellers prefers KTL Title.
Location
State MD
County Prince Georges
Zoning LCD
Rooms
Basement Connecting Stairway, Fully Finished, Outside Entrance, Windows, Walkout Stairs
Interior
Hot Water Natural Gas
Heating Central
Cooling Central A/C
Flooring Carpet, Hardwood
Fireplaces Number 1
Fireplaces Type Gas/Propane
Equipment Compactor, Cooktop, Dishwasher, Dryer - Electric, Microwave, Oven - Double, Oven/Range - Electric, Range Hood, Refrigerator, Stainless Steel Appliances, Trash Compactor
Furnishings No
Fireplace Y
Appliance Compactor, Cooktop, Dishwasher, Dryer - Electric, Microwave, Oven - Double, Oven/Range - Electric, Range Hood, Refrigerator, Stainless Steel Appliances, Trash Compactor
Heat Source Natural Gas
Laundry Main Floor
Exterior
Exterior Feature Terrace
Parking Features Garage Door Opener, Garage - Side Entry, Inside Access
Garage Spaces 11.0
Amenities Available Gated Community, Golf Course, Pool - Outdoor, Swimming Pool, Tennis Courts
Water Access N
Accessibility Level Entry - Main, 2+ Access Exits
Porch Terrace
Attached Garage 3
Total Parking Spaces 11
Garage Y
Building
Lot Description Backs to Trees, Cul-de-sac, Front Yard, Partly Wooded, Rear Yard
Story 2
Foundation Block, Brick/Mortar, Other
Sewer Public Sewer
Water Public
Architectural Style Traditional
Level or Stories 2
Additional Building Above Grade, Below Grade
Structure Type 9'+ Ceilings,2 Story Ceilings
New Construction N
Schools
School District Prince George'S County Public Schools
Others
HOA Fee Include Common Area Maintenance,Management,Snow Removal,Trash,Pool(s)
Senior Community No
Tax ID 17073634896
Ownership Fee Simple
SqFt Source Assessor
Security Features 24 hour security,Security Gate
Acceptable Financing Conventional, Cash, FHA
Listing Terms Conventional, Cash, FHA
Financing Conventional,Cash,FHA
Special Listing Condition Short Sale
Read Less

Bought with Sabina Gudauskas • EXP Realty, LLC





