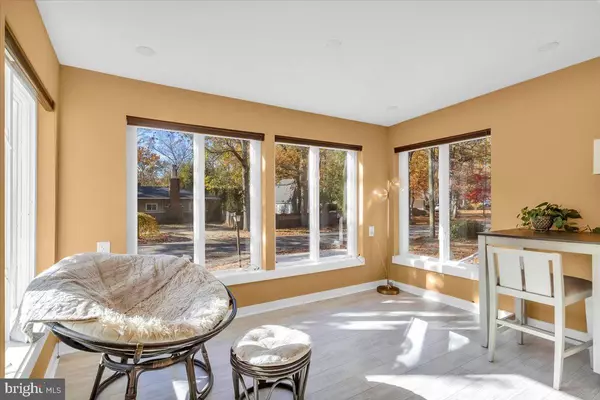For more information regarding the value of a property, please contact us for a free consultation.
201 RANCOCAS BLVD Mount Laurel, NJ 08054
Want to know what your home might be worth? Contact us for a FREE valuation!

Our team is ready to help you sell your home for the highest possible price ASAP
Key Details
Sold Price $435,000
Property Type Single Family Home
Sub Type Detached
Listing Status Sold
Purchase Type For Sale
Square Footage 1,294 sqft
Price per Sqft $336
Subdivision Rancocas Creek
MLS Listing ID NJBL2076004
Sold Date 12/19/24
Style Log Home
Bedrooms 3
Full Baths 2
HOA Y/N N
Abv Grd Liv Area 1,294
Originating Board BRIGHT
Year Built 1940
Annual Tax Amount $5,087
Tax Year 2023
Lot Size 0.262 Acres
Acres 0.26
Lot Dimensions 95.00 x 120.00
Property Description
Tucked away in the serene Rustic Rancocas Woods section of Mount Laurel, 201 Rancocas Boulevard invites you to experience the charm and warmth of log cabin living, with all the comforts and conveniences of modern design. As you stroll past towering mature trees and onto the welcoming covered porch, step inside and feel instantly at home.
To the left, a stunning, newly remodeled eat-in kitchen (2023) awaits, with vaulted ceilings, abundant cabinet space, and a large central island that makes both cooking and gathering a joy. The living room offers soaring cathedral ceilings, a striking stone fireplace with a wood stove insert, and an adjoining sunroom—perfect for a cozy home office, quiet reading nook, or a playroom. Imagine sipping your morning coffee as the autumn leaves transform in brilliant colors or watching the peaceful snowfall outside during winter's embrace.
The first floor also includes two bedrooms and a beautifully updated bathroom. Up the grand staircase, the private third bedroom offers a tranquil retreat, while the primary suite features an ensuite bathroom, offering both comfort and privacy. You'll also find a large storage closet on this level, ideal for seasonal items or personal treasures.
The partially finished basement adds even more flexibility, providing additional storage or space for your future plans. With a newer septic system, siding, and roof—thanks to a full remodel in 2023—this home combines timeless log cabin appeal with the functionality you need.
Don't miss your chance to create lasting memories in this exceptional log cabin-style home, where modern living meets rustic charm.
Location
State NJ
County Burlington
Area Mount Laurel Twp (20324)
Zoning RES
Rooms
Basement Unfinished
Main Level Bedrooms 2
Interior
Interior Features Kitchen - Island, Recessed Lighting, Dining Area, Stove - Wood, Upgraded Countertops
Hot Water Electric
Heating Forced Air, Heat Pump(s)
Cooling Central A/C
Flooring Luxury Vinyl Plank
Equipment Built-In Microwave, Dishwasher, Dryer - Electric, Energy Efficient Appliances, Icemaker, Oven/Range - Electric, Stainless Steel Appliances, Washer
Fireplace N
Appliance Built-In Microwave, Dishwasher, Dryer - Electric, Energy Efficient Appliances, Icemaker, Oven/Range - Electric, Stainless Steel Appliances, Washer
Heat Source Central, Oil
Exterior
Water Access N
Roof Type Shingle
Accessibility Other
Garage N
Building
Story 2
Foundation Block
Sewer On Site Septic
Water Public
Architectural Style Log Home
Level or Stories 2
Additional Building Above Grade, Below Grade
Structure Type Dry Wall,Log Walls
New Construction N
Schools
High Schools Lenape H.S.
School District Mount Laurel Township Public Schools
Others
Senior Community No
Tax ID 24-00101 25-00048
Ownership Fee Simple
SqFt Source Assessor
Special Listing Condition Standard
Read Less

Bought with Andrew Robert Bednarchick • Keller Williams Realty - Moorestown





