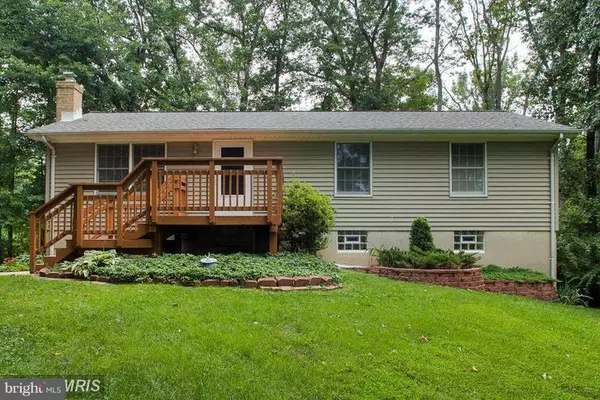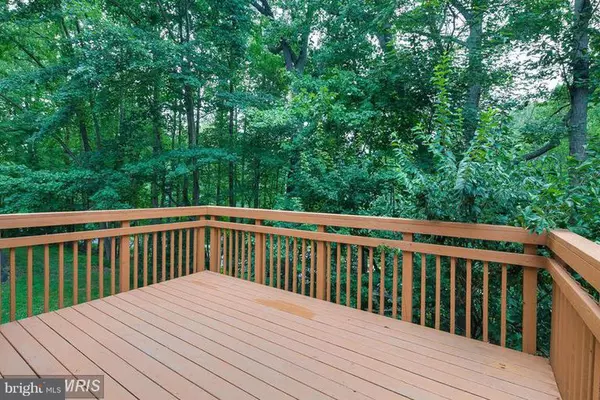For more information regarding the value of a property, please contact us for a free consultation.
9200 HAWKINS CREAMERY RD Gaithersburg, MD 20882
Want to know what your home might be worth? Contact us for a FREE valuation!

Our team is ready to help you sell your home for the highest possible price ASAP
Key Details
Sold Price $500,000
Property Type Single Family Home
Sub Type Detached
Listing Status Sold
Purchase Type For Sale
Square Footage 2,024 sqft
Price per Sqft $247
Subdivision Damascus Outside
MLS Listing ID MDMC2150032
Sold Date 12/18/24
Style Ranch/Rambler
Bedrooms 3
Full Baths 2
HOA Y/N N
Abv Grd Liv Area 1,012
Originating Board BRIGHT
Year Built 1980
Annual Tax Amount $4,753
Tax Year 2023
Lot Size 1.850 Acres
Acres 1.85
Property Description
1.85-Acre Wooded Lot! PLUS 1/2 ACRE ADJACENT LOT INCLUDED!
2.36 TOTAL ACRES!!!
Discover this beautiful home featuring a stunning eat-in kitchen with granite countertops, upgraded cabinets, a glass tile backsplash, and stainless steel appliances. Enjoy the newer laminate flooring throughout the upper level, providing a modern touch. Please disregard any older photos showing carpet, as the tenant is currently in place.
This property offers a tranquil and private setting, with a lovely deck off the kitchen perfect for barbecues, nestled in a wooded area just off Hawkins Creamery.
The upper level includes three bedrooms and a full bath, all with laminate flooring in the bedrooms, living room, and hallway. The lower level features a bonus room adjacent to the laundry, a cozy family room, and additional space for whatever you need.
This home is competitively priced for the area and is expected to sell quickly. The tenant is set to move out at the end of October, and the property has NO WATER BILL! Don't miss out on this fantastic opportunity!
Location
State MD
County Montgomery
Zoning RESIDENTIAL
Rooms
Basement Full
Main Level Bedrooms 3
Interior
Interior Features Bathroom - Stall Shower, Bathroom - Tub Shower, Breakfast Area, Ceiling Fan(s), Combination Kitchen/Dining, Dining Area, Entry Level Bedroom, Floor Plan - Traditional
Hot Water Electric
Heating Heat Pump(s)
Cooling Central A/C
Equipment Microwave, Dishwasher, Disposal, Refrigerator, Cooktop, Washer - Front Loading, Dryer - Front Loading, Exhaust Fan, Icemaker, Oven - Self Cleaning, Oven/Range - Electric, Water Heater, Air Cleaner, ENERGY STAR Refrigerator, ENERGY STAR Dishwasher, ENERGY STAR Freezer
Window Features Double Pane,Insulated,Skylights,Screens,Vinyl Clad
Appliance Microwave, Dishwasher, Disposal, Refrigerator, Cooktop, Washer - Front Loading, Dryer - Front Loading, Exhaust Fan, Icemaker, Oven - Self Cleaning, Oven/Range - Electric, Water Heater, Air Cleaner, ENERGY STAR Refrigerator, ENERGY STAR Dishwasher, ENERGY STAR Freezer
Heat Source Electric
Exterior
Exterior Feature Deck(s)
Water Access N
View Trees/Woods
Roof Type Shingle
Street Surface Gravel
Accessibility None
Porch Deck(s)
Road Frontage Public
Garage N
Building
Lot Description Backs to Trees, Trees/Wooded, Secluded, Private
Story 2
Foundation Permanent
Sewer Septic = # of BR
Water Well
Architectural Style Ranch/Rambler
Level or Stories 2
Additional Building Above Grade, Below Grade
Structure Type Dry Wall
New Construction N
Schools
Elementary Schools Clearspring
Middle Schools John T. Baker
High Schools Damascus
School District Montgomery County Public Schools
Others
Pets Allowed Y
Senior Community No
Tax ID 161200925215
Ownership Fee Simple
SqFt Source Estimated
Security Features Smoke Detector
Acceptable Financing Cash, Conventional
Listing Terms Cash, Conventional
Financing Cash,Conventional
Special Listing Condition Standard
Pets Allowed No Pet Restrictions
Read Less

Bought with Farshad Mohseni • Samson Properties





