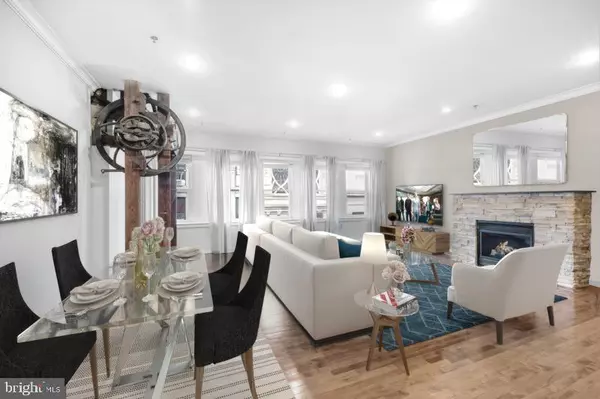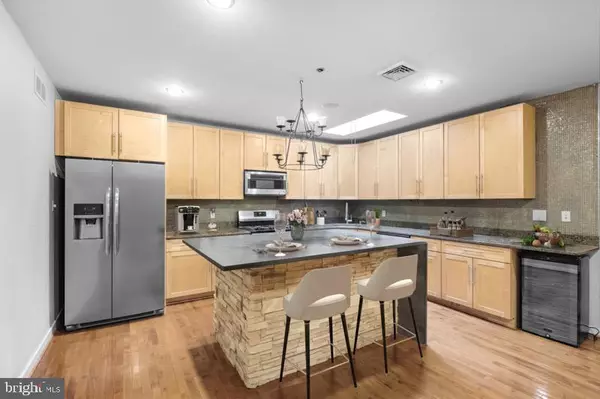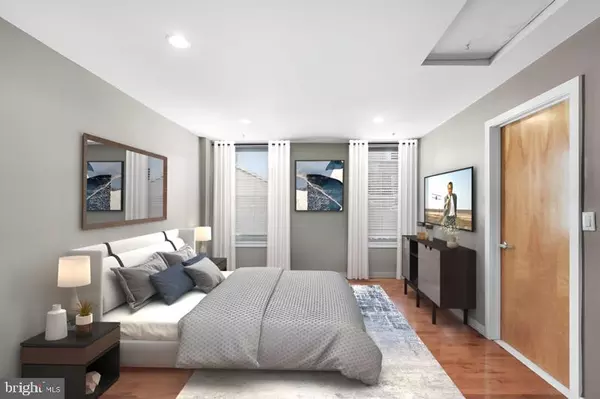For more information regarding the value of a property, please contact us for a free consultation.
720 CHESTNUT ST #H Philadelphia, PA 19106
Want to know what your home might be worth? Contact us for a FREE valuation!

Our team is ready to help you sell your home for the highest possible price ASAP
Key Details
Sold Price $362,000
Property Type Single Family Home
Sub Type Unit/Flat/Apartment
Listing Status Sold
Purchase Type For Sale
Square Footage 1,638 sqft
Price per Sqft $221
Subdivision Old City
MLS Listing ID PAPH2411490
Sold Date 12/17/24
Style Contemporary
Bedrooms 2
Full Baths 2
HOA Fees $414/mo
HOA Y/N Y
Abv Grd Liv Area 1,638
Originating Board BRIGHT
Year Built 1900
Annual Tax Amount $6,429
Tax Year 2015
Property Description
Stunning Top-Floor 2-Bedroom Condo!
Experience luxury living in this EXPANSIVE 1600+ sq ft condominium, featuring soaring ceilings, and an impressive commercial chef's kitchen. With ample counter and cabinet space, plus a convenient BREAKFAST BAR, this kitchen is a chef's dream, all bathed in natural light from a beautiful skylight.
Both bedrooms are spacious and versatile, each perfect for your IDEAL RETREAT. Each stylish tile bath complements each bedroom.
Located in a BOUTIQUE BUILDING, this dramatic space offers both LUXURY and VALUE. Enjoy easy access to a PRIVATE DECK, and take advantage of being just 2 minutes from WASHINGTON SQUARE, Jefferson, and Pennsylvania Hospitals. Don't miss out on this incredible opportunity!
Location
State PA
County Philadelphia
Area 19106 (19106)
Zoning CMX5
Rooms
Other Rooms Living Room, Dining Room, Primary Bedroom, Kitchen, Bedroom 1
Main Level Bedrooms 2
Interior
Interior Features Kitchen - Eat-In
Hot Water Natural Gas
Heating Forced Air
Cooling Central A/C
Fireplaces Number 1
Fireplace Y
Heat Source Natural Gas
Laundry Main Floor
Exterior
Amenities Available Other
Water Access N
Accessibility None
Garage N
Building
Story 1
Unit Features Garden 1 - 4 Floors
Sewer Public Sewer
Water Public
Architectural Style Contemporary
Level or Stories 1
Additional Building Above Grade
New Construction N
Schools
School District The School District Of Philadelphia
Others
HOA Fee Include Other
Senior Community No
Tax ID 888036460
Ownership Condominium
Special Listing Condition Standard
Read Less

Bought with Nicholas Cobler Sommer • Long & Foster Real Estate, Inc.





