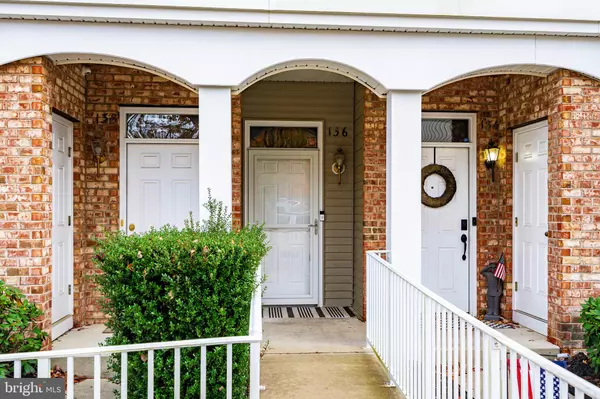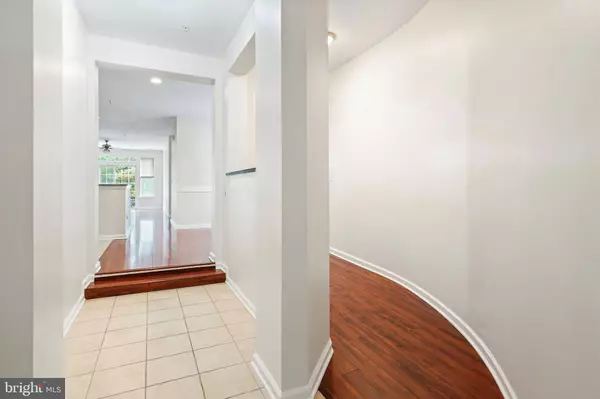For more information regarding the value of a property, please contact us for a free consultation.
136 MELANIE WAY Manahawkin, NJ 08050
Want to know what your home might be worth? Contact us for a FREE valuation!

Our team is ready to help you sell your home for the highest possible price ASAP
Key Details
Sold Price $395,000
Property Type Single Family Home
Sub Type Twin/Semi-Detached
Listing Status Sold
Purchase Type For Sale
Square Footage 2,921 sqft
Price per Sqft $135
Subdivision Manahawkin - The Landings
MLS Listing ID NJOC2029948
Sold Date 12/17/24
Style Other
Bedrooms 2
Full Baths 2
HOA Fees $315/mo
HOA Y/N Y
Abv Grd Liv Area 1,521
Originating Board BRIGHT
Year Built 2011
Annual Tax Amount $5,031
Tax Year 2023
Property Description
The "Bedminister Model" is a 1,521-square-foot residence designed for single-level living. This home features two spacious bedrooms, two full bathrooms, and an oversized garage with direct entry. The fully finished basement adds over 1,400 square feet of living space! Move-in ready, the entire home has been newly painted, and both bedrooms boast new carpeting. The open-concept kitchen is a chef's dream, featuring 42-inch dark cherry wood cabinets, a breakfast bar, decorative molding, granite countertops, ceramic tiled floors, and modern appliances. You'll find a laundry room with a utility sink just off the kitchen. A sun-drenched living room opens to the patio. The primary bedroom has a walk-in closet and an additional closet. The en-suite bathroom is spacious, with double sinks, an upgraded Silestone vanity, a soaking tub, and a separate shower stall. Residents of The Landings can enjoy a community pool and clubhouse. Conveniently located just minutes from GSP, schools, dining, shopping, and the beautiful beaches of Long Beach Island.
Location
State NJ
County Ocean
Area Stafford Twp (21531)
Zoning MFAH
Rooms
Other Rooms Living Room, Dining Room, Primary Bedroom, Kitchen, Basement, Laundry, Primary Bathroom, Full Bath, Additional Bedroom
Basement Fully Finished, Interior Access
Main Level Bedrooms 2
Interior
Interior Features Entry Level Bedroom, Floor Plan - Open, Primary Bath(s), Bathroom - Stall Shower, Walk-in Closet(s), Bathroom - Soaking Tub, Bathroom - Tub Shower, Ceiling Fan(s), Window Treatments
Hot Water Natural Gas
Heating Forced Air
Cooling Central A/C
Flooring Vinyl, Ceramic Tile, Carpet
Equipment Stove, Dishwasher, Built-In Microwave, Dryer, Washer, Water Heater, Refrigerator
Furnishings No
Fireplace N
Window Features Insulated
Appliance Stove, Dishwasher, Built-In Microwave, Dryer, Washer, Water Heater, Refrigerator
Heat Source Natural Gas
Laundry Main Floor
Exterior
Parking Features Built In, Garage Door Opener, Oversized, Inside Access
Garage Spaces 1.0
Fence Partially
Utilities Available Cable TV, Electric Available
Amenities Available Club House, Common Grounds, Pool - Outdoor
Water Access N
View Street
Roof Type Shingle
Accessibility None
Attached Garage 1
Total Parking Spaces 1
Garage Y
Building
Lot Description Level
Story 1
Foundation Other
Sewer Public Sewer
Water Public
Architectural Style Other
Level or Stories 1
Additional Building Above Grade, Below Grade
New Construction N
Schools
School District Southern Regional Schools
Others
Pets Allowed Y
HOA Fee Include Management,Pool(s),Trash,Snow Removal,Ext Bldg Maint,Common Area Maintenance,Lawn Maintenance
Senior Community No
Tax ID 31000770000000010010C1908
Ownership Condominium
Acceptable Financing Conventional, FHA, Cash
Listing Terms Conventional, FHA, Cash
Financing Conventional,FHA,Cash
Special Listing Condition Standard
Pets Allowed No Pet Restrictions
Read Less

Bought with Joanne Stewart • RE/MAX at Barnegat Bay - Manahawkin





