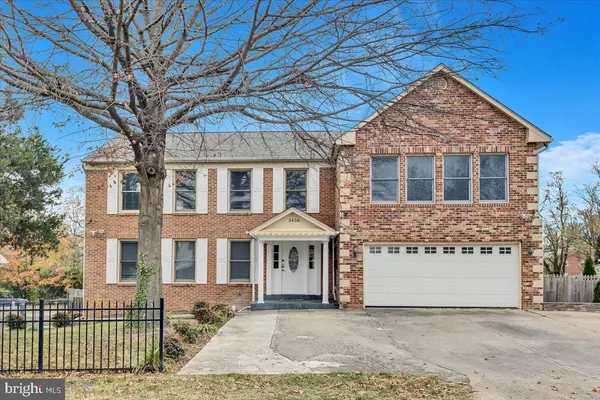For more information regarding the value of a property, please contact us for a free consultation.
3436 CHARLES ST Falls Church, VA 22041
Want to know what your home might be worth? Contact us for a FREE valuation!

Our team is ready to help you sell your home for the highest possible price ASAP
Key Details
Sold Price $975,000
Property Type Single Family Home
Sub Type Detached
Listing Status Sold
Purchase Type For Sale
Square Footage 3,408 sqft
Price per Sqft $286
Subdivision Powell
MLS Listing ID VAFX2207122
Sold Date 12/16/24
Style Colonial
Bedrooms 6
Full Baths 5
Half Baths 1
HOA Y/N N
Abv Grd Liv Area 2,508
Originating Board BRIGHT
Year Built 1992
Annual Tax Amount $9,844
Tax Year 2024
Lot Size 0.322 Acres
Acres 0.32
Property Description
Welcome to this spacious colonial home with 6 bedroom 5.5 baths, conveniently located near restaurants and shopping near both Baileys Crosswords & 7 Corners . Attached two car garage and large driveway for extra parking, back screened porch, basketball court/ hoop porch, storage shed and oversized fenced backyard. The upper level provides 4 bedrooms with on suite baths and plenty of closet space. Main level powder room, formal dining and living room, Main level living room, formal dining room, updated kitchen with modern light gray shaker cabinets, sparkling white countertops, stainless appliances and pantry, breakfast bar and adjoining family room and powder room. Lower level laundry 2 additional bedrooms, full bath, recreation room and home gym/office. Hardwood and Vinyl Flooring throughout 3 levels. Great property for large gatherings and guests.
Location
State VA
County Fairfax
Zoning 130
Rooms
Other Rooms Living Room, Dining Room, Primary Bedroom, Bedroom 2, Bedroom 4, Bedroom 5, Kitchen, Family Room, Breakfast Room, Exercise Room, Laundry, Recreation Room, Bedroom 6, Bathroom 1, Bathroom 2, Bathroom 3, Primary Bathroom, Half Bath
Basement Connecting Stairway, Fully Finished, Outside Entrance, Windows
Interior
Interior Features Primary Bath(s), Upgraded Countertops
Hot Water Natural Gas
Heating Forced Air
Cooling Central A/C
Flooring Ceramic Tile, Hardwood, Vinyl
Fireplaces Number 1
Equipment Dishwasher, Disposal, Dryer, Oven/Range - Gas, Refrigerator, Stainless Steel Appliances, Washer, Built-In Microwave
Fireplace Y
Window Features Bay/Bow,Double Hung
Appliance Dishwasher, Disposal, Dryer, Oven/Range - Gas, Refrigerator, Stainless Steel Appliances, Washer, Built-In Microwave
Heat Source Natural Gas
Laundry Lower Floor
Exterior
Parking Features Garage - Front Entry
Garage Spaces 2.0
Fence Rear
Water Access N
Accessibility None
Attached Garage 2
Total Parking Spaces 2
Garage Y
Building
Story 3
Foundation Concrete Perimeter
Sewer Public Sewer
Water Public
Architectural Style Colonial
Level or Stories 3
Additional Building Above Grade, Below Grade
Structure Type Dry Wall
New Construction N
Schools
School District Fairfax County Public Schools
Others
Pets Allowed Y
Senior Community No
Tax ID 0612 18 0019
Ownership Fee Simple
SqFt Source Estimated
Special Listing Condition Standard
Pets Allowed No Pet Restrictions
Read Less

Bought with Ruth D. Henriquez • International Real Estate Company





