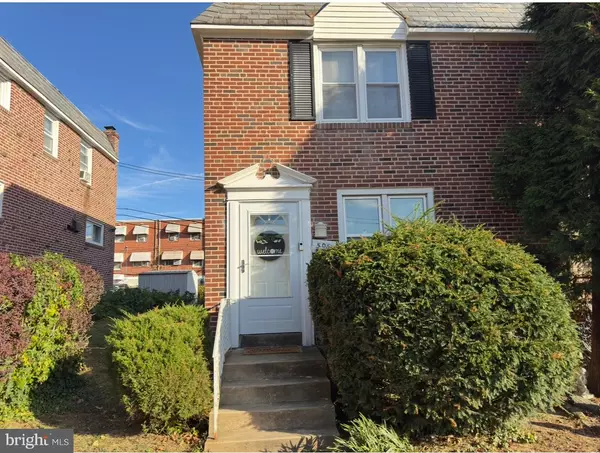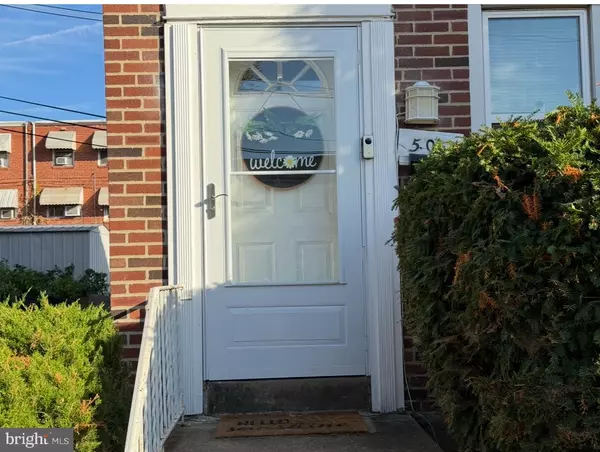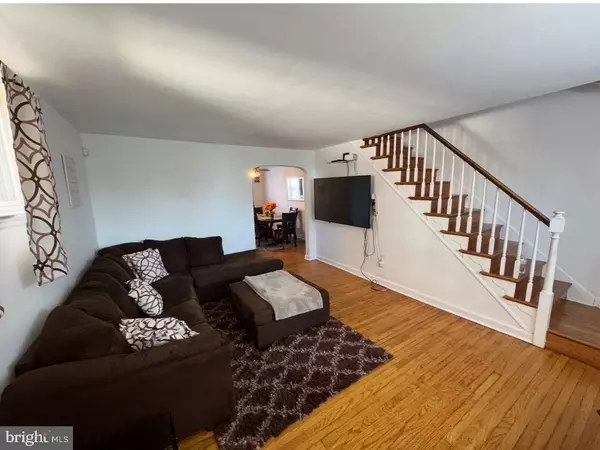For more information regarding the value of a property, please contact us for a free consultation.
505 S 4TH Darby, PA 19023
Want to know what your home might be worth? Contact us for a FREE valuation!

Our team is ready to help you sell your home for the highest possible price ASAP
Key Details
Sold Price $170,000
Property Type Single Family Home
Sub Type Twin/Semi-Detached
Listing Status Sold
Purchase Type For Sale
Square Footage 1,152 sqft
Price per Sqft $147
Subdivision Collingdale
MLS Listing ID PADE2078768
Sold Date 12/16/24
Style Traditional
Bedrooms 3
Full Baths 1
HOA Y/N N
Abv Grd Liv Area 1,152
Originating Board BRIGHT
Year Built 1956
Annual Tax Amount $3,924
Tax Year 2018
Lot Size 2,526 Sqft
Acres 0.06
Property Description
Welcome home to this well-maintained brick twin, you'll be greeted by a beautifully landscaped front yard, leading into a spacious living room with gleaming hardwood floors that continue through to the dining room The kitchen is off the dinning room which leads to back door access to your off street parking.Upstairs, you'll find three cozy bedrooms and a full bath. The partially finished basement provides extra living space and laundry area. Conveniently located within walking distance to the train, bus, and trolley, this move-in-ready home
Location
State PA
County Delaware
Area Colwyn Boro (10412)
Zoning RESID
Rooms
Other Rooms Living Room, Dining Room, Primary Bedroom, Bedroom 2, Kitchen, Bedroom 1
Basement Full
Interior
Interior Features Bathroom - Tub Shower, Dining Area, Family Room Off Kitchen, Wood Floors
Hot Water Natural Gas
Heating Forced Air
Cooling Wall Unit
Flooring Wood
Equipment Refrigerator, Washer, Dryer
Fireplace N
Appliance Refrigerator, Washer, Dryer
Heat Source Natural Gas
Laundry Basement
Exterior
Water Access N
Accessibility None
Garage N
Building
Story 2
Foundation Concrete Perimeter
Sewer Public Sewer
Water Public
Architectural Style Traditional
Level or Stories 2
Additional Building Above Grade
Structure Type Dry Wall
New Construction N
Schools
Elementary Schools Walnut Street
Middle Schools Penn Wood
High Schools Penn Wood
School District William Penn
Others
Pets Allowed Y
Senior Community No
Tax ID 12-00-00253-03
Ownership Fee Simple
SqFt Source Estimated
Acceptable Financing Cash, Conventional
Listing Terms Cash, Conventional
Financing Cash,Conventional
Special Listing Condition Standard
Pets Allowed No Pet Restrictions
Read Less

Bought with David Scialanca • Coldwell Banker Realty





