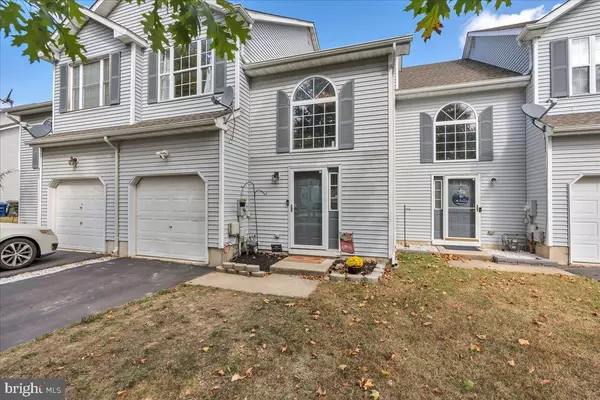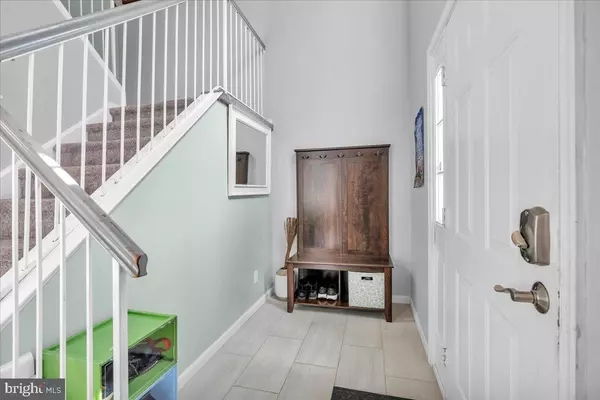For more information regarding the value of a property, please contact us for a free consultation.
85 FAWN CT Lumberton, NJ 08048
Want to know what your home might be worth? Contact us for a FREE valuation!

Our team is ready to help you sell your home for the highest possible price ASAP
Key Details
Sold Price $360,000
Property Type Townhouse
Sub Type Interior Row/Townhouse
Listing Status Sold
Purchase Type For Sale
Square Footage 1,618 sqft
Price per Sqft $222
Subdivision Deer Run Estates
MLS Listing ID NJBL2074652
Sold Date 12/16/24
Style Colonial
Bedrooms 3
Full Baths 2
Half Baths 1
HOA Fees $115/mo
HOA Y/N Y
Abv Grd Liv Area 1,618
Originating Board BRIGHT
Year Built 2001
Annual Tax Amount $5,749
Tax Year 2023
Lot Size 2,944 Sqft
Acres 0.07
Lot Dimensions 23.00 x 128.00
Property Description
BACK TO ACTIVE AT NO FAULT OF SELLER. Welcome to this stunning townhouse, featuring 3 bedrooms and 2.5 bathrooms, located in the desirable Deer Run Estates. Step inside the light-filled, two-story foyer and discover a home designed with comfort and modern updates. The kitchen is a chef's delight, boasting cherry cabinets, granite countertops, upgraded lighting, and nearly-new stainless steel appliances. The open-concept design seamlessly connects the kitchen to the dining room and spacious living area, perfect for both everyday living and entertaining. The dining room is bathed in natural light, offering ample space for a large dining table, with easy access to the kitchen for effortless meal prep and serving. The adjacent living room is equally inviting, with an expansive layout that can accommodate plenty of comfortable seating. Brand-new sliding glass doors provide a seamless transition to the fully-fenced backyard, ideal for indoor-outdoor living. Whether you're hosting gatherings or enjoying a quiet evening, this space offers a warm and welcoming ambiance. The main floor also includes a convenient powder room. Upstairs, the primary bedroom suite offers large windows, a walk-in closet, and a luxurious en suite bathroom featuring a modern-tiled shower with glass doors and matte black hardware. Two additional bedrooms, each with ample closet space, share a beautifully updated hall bathroom, complete with a tiled tub shower and a quartz countertop vanity. The unfinished basement provides endless possibilities for customization and includes a laundry area with washer and dryer, as well as storage and access to the home's utilities. Plus, this home features a one-car garage and convenient driveway parking. Recent upgrades to this home include: new stainless steel kitchen appliances (2022), new sliding glass door (2024), new lighting and ceiling fans throughout the entire house, fully fenced backyard, new doors throughout the whole house (2022), and newer water heater (2020) and furnace (2020). This home is move-in ready and awaits its new owners! Don't miss the opportunity to live in this meticulously updated property.
Location
State NJ
County Burlington
Area Lumberton Twp (20317)
Zoning R12
Rooms
Other Rooms Living Room, Dining Room, Primary Bedroom, Bedroom 2, Bedroom 3, Kitchen, Basement, Bathroom 2, Primary Bathroom, Half Bath
Basement Full
Interior
Interior Features Breakfast Area, Combination Kitchen/Dining, Dining Area, Floor Plan - Traditional, Kitchen - Gourmet, Upgraded Countertops, Walk-in Closet(s), Other, Combination Dining/Living, Family Room Off Kitchen, Floor Plan - Open, Primary Bath(s)
Hot Water Natural Gas
Heating Central
Cooling Central A/C
Flooring Engineered Wood
Equipment Stainless Steel Appliances
Fireplace N
Appliance Stainless Steel Appliances
Heat Source Natural Gas
Exterior
Parking Features Garage - Front Entry, Inside Access
Garage Spaces 3.0
Fence Fully
Amenities Available None
Water Access N
Roof Type Architectural Shingle
Accessibility None
Attached Garage 1
Total Parking Spaces 3
Garage Y
Building
Story 2
Foundation Block
Sewer Public Sewer
Water Public
Architectural Style Colonial
Level or Stories 2
Additional Building Above Grade, Below Grade
New Construction N
Schools
School District Rancocas Valley Regional Schools
Others
HOA Fee Include Common Area Maintenance,Lawn Maintenance,Snow Removal
Senior Community No
Tax ID 17-00022 03-00015
Ownership Fee Simple
SqFt Source Assessor
Acceptable Financing Cash, Conventional, FHA, VA
Listing Terms Cash, Conventional, FHA, VA
Financing Cash,Conventional,FHA,VA
Special Listing Condition Standard
Read Less

Bought with Kameesha T Saunders • BHHS Fox & Roach - Robbinsville





