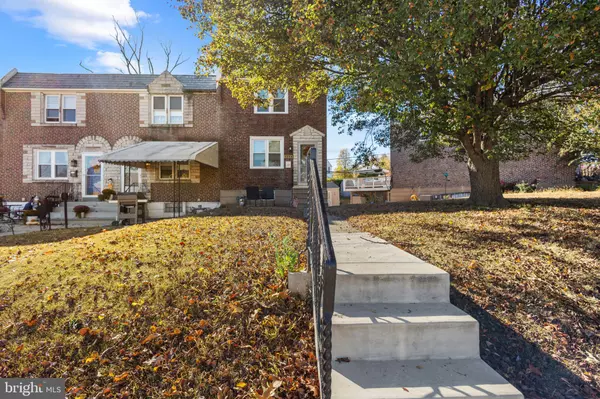For more information regarding the value of a property, please contact us for a free consultation.
5356 DELMAR DR Clifton Heights, PA 19018
Want to know what your home might be worth? Contact us for a FREE valuation!

Our team is ready to help you sell your home for the highest possible price ASAP
Key Details
Sold Price $220,000
Property Type Townhouse
Sub Type End of Row/Townhouse
Listing Status Sold
Purchase Type For Sale
Square Footage 1,152 sqft
Price per Sqft $190
Subdivision Westbrook Park
MLS Listing ID PADE2079320
Sold Date 12/12/24
Style Colonial
Bedrooms 3
Full Baths 1
HOA Y/N N
Abv Grd Liv Area 1,152
Originating Board BRIGHT
Year Built 1950
Annual Tax Amount $5,209
Tax Year 2023
Lot Size 3,485 Sqft
Acres 0.08
Lot Dimensions 46.00 x 134.00
Property Description
Welcome to 5356 Delmar Drive, Clifton Heights, PA 19018 in desirable Westbrook Park on the best street in the neighborhood. A stunningly reimagined end-of-row house that perfectly balances modern elegance and practical living. This beautifully renovated 3-bedroom, 1-bathroom home offers an inviting sanctuary for those seeking comfort, style, and convenience, complete with an expansive, well-manicured front and extra large side yard, ideal for garden enthusiasts or family outings.
As you step inside, you're greeted by new flooring that seamlessly connects each space, echoing the pristine new paintwork that envelops this gorgeous abode. The heart of the home—the white kitchen—extends gracefully into the dining area, setting the scene for memorable meals and gatherings. Complimented by new windows throughout, every room is bathed in natural light, enhancing the home's airy ambience.
Descend to the expansive full basement, where possibilities abound. This versatile space is perfect for developing a cozy family room, a convenient laundry area, and even a garage, catering to every family's needs. Modern amenities such as central air conditioning ensure a comfortable climate year-round, further elevating the living experience.
Outside, the property continues to impress with off-street parking atop smooth concrete, providing effortless accessibility. A short distance away, you'll find local shopping, banks, and a variety of restaurants, making everyday errands a breeze. Accessibility to public transportation simplifies commutes, while nearby parks and schools enhance the allure for families.
The home's prime location grants easy access to major cities like Philadelphia, New York, New Jersey, and Delaware. Seize this golden opportunity to own a property that combines modern renovations with a strategic location, ensuring a vibrant lifestyle for its next lucky residents.
This property is more than a house—it's the beginning of a new chapter. Embrace this chance to turn a house into your forever home. Contact us today to schedule a viewing or to request more information, and step into a future filled with comfort and possibilities.
Location
State PA
County Delaware
Area Upper Darby Twp (10416)
Zoning RES
Rooms
Other Rooms Living Room, Dining Room, Kitchen, Family Room, Laundry
Basement Full
Interior
Hot Water Natural Gas
Heating Forced Air
Cooling Central A/C
Fireplace N
Heat Source Natural Gas
Exterior
Parking Features Basement Garage
Garage Spaces 3.0
Water Access N
Accessibility None
Attached Garage 3
Total Parking Spaces 3
Garage Y
Building
Story 2
Foundation Concrete Perimeter
Sewer Public Sewer
Water Public
Architectural Style Colonial
Level or Stories 2
Additional Building Above Grade, Below Grade
New Construction N
Schools
School District Upper Darby
Others
Senior Community No
Tax ID 16-13-01606-00
Ownership Fee Simple
SqFt Source Assessor
Special Listing Condition Standard
Read Less

Bought with Hector Astudillo • Tesla Realty Group, LLC





