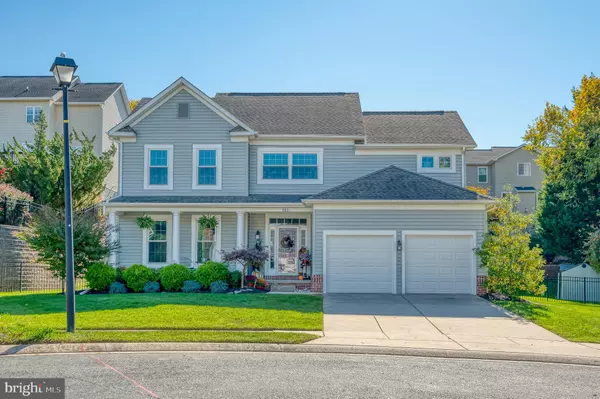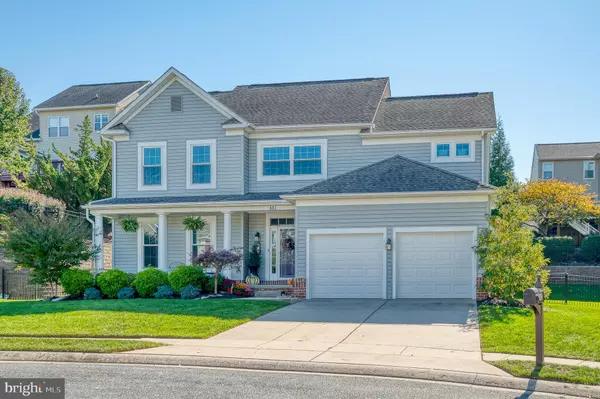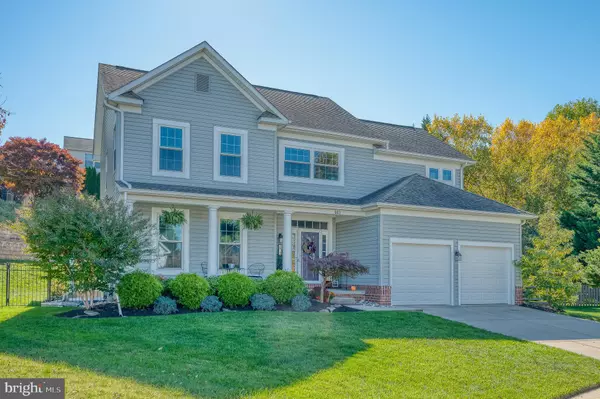For more information regarding the value of a property, please contact us for a free consultation.
603 FALKIRK CT Abingdon, MD 21009
Want to know what your home might be worth? Contact us for a FREE valuation!

Our team is ready to help you sell your home for the highest possible price ASAP
Key Details
Sold Price $640,000
Property Type Single Family Home
Sub Type Detached
Listing Status Sold
Purchase Type For Sale
Square Footage 3,584 sqft
Price per Sqft $178
Subdivision Monmouth Meadows
MLS Listing ID MDHR2036824
Sold Date 12/16/24
Style Colonial
Bedrooms 4
Full Baths 3
Half Baths 1
HOA Fees $34/mo
HOA Y/N Y
Abv Grd Liv Area 2,584
Originating Board BRIGHT
Year Built 2000
Annual Tax Amount $5,222
Tax Year 2024
Lot Size 9,539 Sqft
Acres 0.22
Property Description
Welcome to 603 Falkirk Court, in the sought-after Monmouth Meadows Community. This beautiful colonial is situated on a quiet cul-de-sac with numerous upgrades both inside and out. A covered front porch leads you into the welcoming foyer with professional-grade luxury vinyl plank flooring that extends through most of the main level. You'll find a living room that flows into the dining room with custom built-in and easy access to the eat-in kitchen with gorgeous silestone counters, custom backsplash, stainless steel appliances and large island/breakfast bar (2019). The two-story family room has a cozy gas fireplace. French doors provide access to the sunroom bumpout - currently used as an office. A renovated powder room completes this level. Upstairs, the primary suite has two closets and an impressive primary bathroom with dual vanities, gorgeous tilework, and a huge frameless shower. There are three additional bedrooms with access to yet another renovated full bathroom. The lower level is also finished with an expansive wet bar, rec room, laundry room, a spare room - perfect for a guest room or office, and storage room. There are walkout stairs with a portico added. The exterior has great entertaining space. The yard is fenced with a retaining wall, a maintenance-free Trex deck (2017), and a storage shed. The 50-year GAF room with a transferrable warranty was installed in 2015 with OWNED solar panels added just a year later. Take advantage of long-term savings with modest BGE bills averaging just $112 per month. More energy efficiency was created with solid core insulated vinyl siding; triple pane windows and sliding glass doors; and tankless water heater (2019). All bathrooms were renovated in 2023.
Location
State MD
County Harford
Zoning R3COS
Rooms
Other Rooms Living Room, Dining Room, Primary Bedroom, Bedroom 2, Bedroom 3, Bedroom 4, Bedroom 5, Kitchen, Family Room, Foyer, Sun/Florida Room, Recreation Room, Storage Room, Full Bath
Basement Full, Fully Finished, Improved, Interior Access, Walkout Stairs
Interior
Interior Features Attic, Kitchen - Eat-In, Dining Area, Primary Bath(s), Chair Railings, Upgraded Countertops, Floor Plan - Open, Family Room Off Kitchen, Ceiling Fan(s), Carpet, Crown Moldings, Kitchen - Gourmet, Walk-in Closet(s), Wet/Dry Bar, Other, Breakfast Area, Recessed Lighting, Pantry
Hot Water Natural Gas, Tankless
Heating Heat Pump(s), Programmable Thermostat
Cooling Central A/C, Ceiling Fan(s), Programmable Thermostat
Flooring Carpet, Luxury Vinyl Plank, Ceramic Tile
Fireplaces Number 1
Fireplaces Type Gas/Propane
Equipment Dishwasher, Disposal, Dryer, Exhaust Fan, Icemaker, Microwave, Refrigerator, Stove, Washer, Stainless Steel Appliances, Oven/Range - Gas, Water Heater - Tankless
Fireplace Y
Window Features Replacement,Screens,Triple Pane
Appliance Dishwasher, Disposal, Dryer, Exhaust Fan, Icemaker, Microwave, Refrigerator, Stove, Washer, Stainless Steel Appliances, Oven/Range - Gas, Water Heater - Tankless
Heat Source Natural Gas
Laundry Washer In Unit, Dryer In Unit, Lower Floor
Exterior
Exterior Feature Porch(es), Deck(s)
Parking Features Garage Door Opener, Garage - Front Entry, Inside Access, Additional Storage Area
Garage Spaces 6.0
Fence Rear
Utilities Available Cable TV, Natural Gas Available
Amenities Available Tot Lots/Playground, Jog/Walk Path
Water Access N
View Garden/Lawn
Roof Type Architectural Shingle
Accessibility None
Porch Porch(es), Deck(s)
Attached Garage 2
Total Parking Spaces 6
Garage Y
Building
Lot Description Cul-de-sac, Front Yard, Rear Yard, Landscaping
Story 3
Foundation Block
Sewer Public Sewer
Water Public
Architectural Style Colonial
Level or Stories 3
Additional Building Above Grade, Below Grade
Structure Type Dry Wall,Cathedral Ceilings,9'+ Ceilings,2 Story Ceilings
New Construction N
Schools
Elementary Schools Emmorton
Middle Schools Bel Air
High Schools Bel Air
School District Harford County Public Schools
Others
HOA Fee Include Snow Removal,Common Area Maintenance
Senior Community No
Tax ID 1301316850
Ownership Fee Simple
SqFt Source Assessor
Security Features Smoke Detector
Acceptable Financing Cash, Conventional, FHA, VA
Horse Property N
Listing Terms Cash, Conventional, FHA, VA
Financing Cash,Conventional,FHA,VA
Special Listing Condition Standard
Read Less

Bought with Maria M Minico Hayes • Garceau Realty





