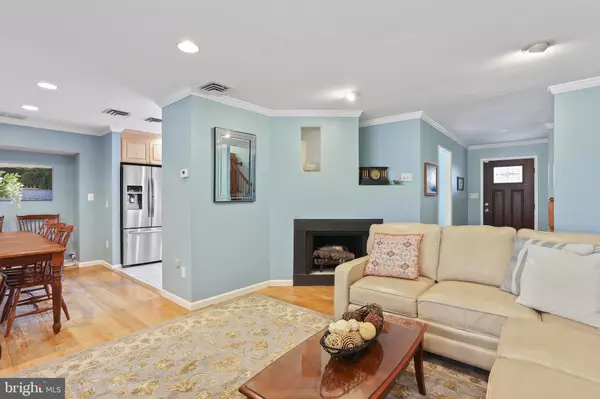For more information regarding the value of a property, please contact us for a free consultation.
10242 BRADLEY LN Columbia, MD 21044
Want to know what your home might be worth? Contact us for a FREE valuation!

Our team is ready to help you sell your home for the highest possible price ASAP
Key Details
Sold Price $740,000
Property Type Single Family Home
Sub Type Detached
Listing Status Sold
Purchase Type For Sale
Square Footage 2,688 sqft
Price per Sqft $275
Subdivision Atholton Square
MLS Listing ID MDHW2046392
Sold Date 12/13/24
Style Split Level
Bedrooms 5
Full Baths 2
Half Baths 1
HOA Y/N N
Abv Grd Liv Area 2,688
Originating Board BRIGHT
Year Built 1963
Annual Tax Amount $8,124
Tax Year 2024
Lot Size 0.900 Acres
Acres 0.9
Property Description
Welcome home to this renovated, 4 level split foyer boasting tons of upgrades. Sitting on a nearly ONE ACRE Columbia outparcel with no HOA, this location feeds into Clemens Crossing Elementary and Atholton High School! Recent upgrades include: roof - Dec. 2023, Bosch High Efficiency Combination Boiler/ tankless water heater - 2021, a brand new in-ground pool and decking - 2020, Corning blown fiberglass ( R60) added to both attics- 2020, fully renovated kitchen - 2019, a top-of-the-line 8 person Jacuzzi hot tub, replacement windows, newer washer and dryer, and more! Featuring approximately 3,456 square feet of living space, there are five bedrooms, two and a half bathrooms, and a bonus room/office/music room where exposed beams and a textured ceiling give a “rustic charm” feel. A private walkway provides an entrance to this bonus room from the rear of the home. Enter the main level and take note of the hardwood floors. In the living room, the large picture window provides both natural light and views of the wooded rear yard. The first of two fireplaces is here, and it can be outfitted to your choosing: a vent-less insert, a natural gas insert, or vent out the roof to use as a wood burning. The renovated kitchen completed in 2019 provides a lovely eating area, with another large picture window looking onto the front yard. Rock maple cabinets, quartz countertops, chic backsplash tile, stainless appliances, secondary wash sink and tile flooring are all part of the upgrades. The large gas range is a bonus! Upstairs, the flooring is also hardwood. There are four nicely-sized bedrooms with ceiling fans. Three of these bedrooms share a refreshed bathroom. The primary suite has an en-suite refreshed bath with a dual vanity. A highlight is the private deck extending from the primary suite with stairs leading down to the Jacuzzi! The lower level features a large family room with the second fireplace. A wood-burning insert is showcased by a stunning brick hearth and wood mantle that run the entire length of the wall! The chimney was rebuilt in 2018 and the insert added at that time. The fifth bedroom is on this level as well as the half bath. A 4th-level basement is perfectly suited for a game room, craft space, or whatever needs you may have. Also on this level are the laundry and storage. Space is not an issue in this home! Your spacious backyard oasis is fully fenced and features a private chlorine-free oxygen radiant pool (8ft deep), hot tub and a garden solar shower (rinse off station)! This park like setting is perfect for relaxing and enjoying the outdoors! Mere minutes from all that Columbia has to offer, this home is believed to had been the original builder's personal residence. Walk to Clemens Crossing Elementary School! Trails and sidewalks lead to the Village of Hickory Ridge shopping center with a grocery store, restaurants and shops. Howard County Community College, Howard County Hospital, Central Library, Whole Foods, Lake Kittamaqundi, Merriweather, the Columbia Mall, plus all the restaurants and shops offered near these locations, are a 5 minute drive! This location is ideal for commuting, providing quick access to Routes 29 and 32 and I-95. View the 360 Photo Tour!
Location
State MD
County Howard
Zoning R20
Rooms
Other Rooms Living Room, Primary Bedroom, Bedroom 2, Bedroom 3, Kitchen, Game Room, Family Room, Den, Foyer, Breakfast Room, Bedroom 1, Utility Room
Basement Outside Entrance, Side Entrance, Daylight, Full, Fully Finished, Walkout Level
Interior
Interior Features Kitchen - Country, Kitchen - Table Space, Primary Bath(s), Wood Floors, Window Treatments, Floor Plan - Open
Hot Water Natural Gas
Heating Central, Baseboard - Hot Water
Cooling Central A/C, Ceiling Fan(s)
Fireplaces Number 2
Fireplaces Type Equipment
Equipment Central Vacuum, Dishwasher, Disposal, Dryer, Exhaust Fan, Microwave, Refrigerator, Stove, Washer, Water Heater
Fireplace Y
Window Features Double Pane
Appliance Central Vacuum, Dishwasher, Disposal, Dryer, Exhaust Fan, Microwave, Refrigerator, Stove, Washer, Water Heater
Heat Source Natural Gas
Exterior
Exterior Feature Deck(s), Patio(s)
Parking Features Garage Door Opener, Garage - Front Entry
Garage Spaces 2.0
Fence Rear
Pool Fenced, In Ground, Vinyl, Other
Water Access N
View Trees/Woods, Garden/Lawn
Roof Type Asphalt
Accessibility None
Porch Deck(s), Patio(s)
Attached Garage 2
Total Parking Spaces 2
Garage Y
Building
Lot Description Private, Partly Wooded, Premium, Landscaping
Story 4
Foundation Block
Sewer Public Sewer
Water Public
Architectural Style Split Level
Level or Stories 4
Additional Building Above Grade, Below Grade
Structure Type Dry Wall
New Construction N
Schools
Elementary Schools Clemens Crossing
High Schools Atholton
School District Howard County Public School System
Others
Senior Community No
Tax ID 1405342937
Ownership Fee Simple
SqFt Source Estimated
Special Listing Condition Standard
Read Less

Bought with Ellen M Coleman • RE/MAX Realty Centre, Inc.





