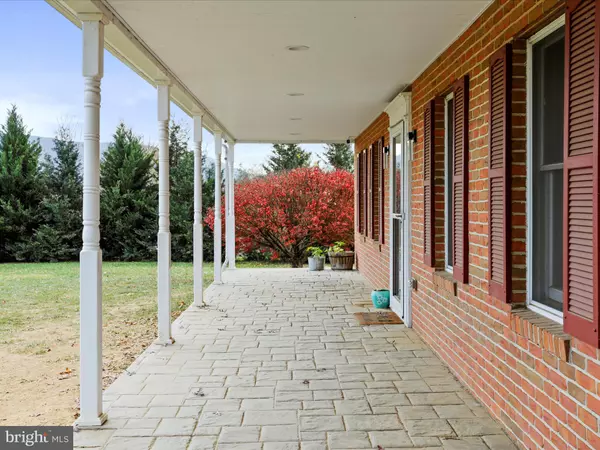For more information regarding the value of a property, please contact us for a free consultation.
110 COURTLAND WAY Edinburg, VA 22824
Want to know what your home might be worth? Contact us for a FREE valuation!

Our team is ready to help you sell your home for the highest possible price ASAP
Key Details
Sold Price $395,000
Property Type Single Family Home
Sub Type Detached
Listing Status Sold
Purchase Type For Sale
Square Footage 1,952 sqft
Price per Sqft $202
MLS Listing ID VASH2010060
Sold Date 12/13/24
Style Raised Ranch/Rambler
Bedrooms 4
Full Baths 2
HOA Y/N N
Abv Grd Liv Area 1,952
Originating Board BRIGHT
Year Built 1975
Annual Tax Amount $2,038
Tax Year 2022
Lot Size 3.000 Acres
Acres 3.0
Property Description
Welcome to 110 Courtland Way, a charming 4-bedroom, 2-bathroom home on 3 private acres with private trails in scenic Edinburg, VA. As you step inside, you'll be greeted by a spacious living room featuring a cozy wood-burning fireplace. The updated kitchen boasts granite countertops and upgraded stainless steel appliances, seamlessly blending style and function. Just off the kitchen, you'll find a large family room, ideal for entertaining or relaxing. The main level also includes two well-appointed bedrooms and a full bath, providing convenience and comfort.Upstairs, discover two additional bedrooms, including a spacious primary bedroom with access to the private full bathroom. The home also offers an unfinished basement, a blank canvas awaiting your vision to make it truly your own. Situated just over 3 miles from the heart of downtown Edinburg, you'll enjoy easy access to charming local shops, eateries, and all the community has to offer.
Location
State VA
County Shenandoah
Rooms
Other Rooms Living Room, Dining Room, Primary Bedroom, Bedroom 2, Bedroom 4, Kitchen, Family Room, Bedroom 1, Full Bath
Basement Unfinished, Walkout Stairs
Main Level Bedrooms 2
Interior
Interior Features Attic, Bathroom - Tub Shower, Bathroom - Stall Shower, Built-Ins, Ceiling Fan(s), Dining Area, Entry Level Bedroom, Family Room Off Kitchen, Formal/Separate Dining Room, Kitchen - Eat-In, Upgraded Countertops, Stove - Wood, Wood Floors
Hot Water Electric
Heating Heat Pump(s), Wood Burn Stove
Cooling Central A/C, Heat Pump(s)
Flooring Hardwood, Concrete
Fireplaces Number 1
Fireplaces Type Brick, Mantel(s), Wood
Equipment Refrigerator, Dishwasher, Oven - Double, Built-In Microwave
Fireplace Y
Appliance Refrigerator, Dishwasher, Oven - Double, Built-In Microwave
Heat Source Electric, Wood
Laundry Basement
Exterior
Exterior Feature Porch(es), Roof, Patio(s)
Water Access N
View Mountain, Street, Trees/Woods
Roof Type Shingle
Street Surface Paved
Accessibility None
Porch Porch(es), Roof, Patio(s)
Road Frontage State
Garage N
Building
Lot Description Backs to Trees, Flag, Front Yard, Landscaping, Mountainous, Private, Rear Yard, Rural, Secluded
Story 1.5
Foundation Brick/Mortar
Sewer Private Septic Tank
Water Well, Community
Architectural Style Raised Ranch/Rambler
Level or Stories 1.5
Additional Building Above Grade, Below Grade
Structure Type Dry Wall
New Construction N
Schools
Elementary Schools Ashby-Lee
Middle Schools North Fork
High Schools Stonewall Jackson
School District Shenandoah County Public Schools
Others
Senior Community No
Tax ID 069 A 117B
Ownership Fee Simple
SqFt Source Assessor
Security Features Exterior Cameras
Special Listing Condition Standard
Read Less

Bought with Susan Susan Raburn • Long & Foster Real Estate, Inc.





