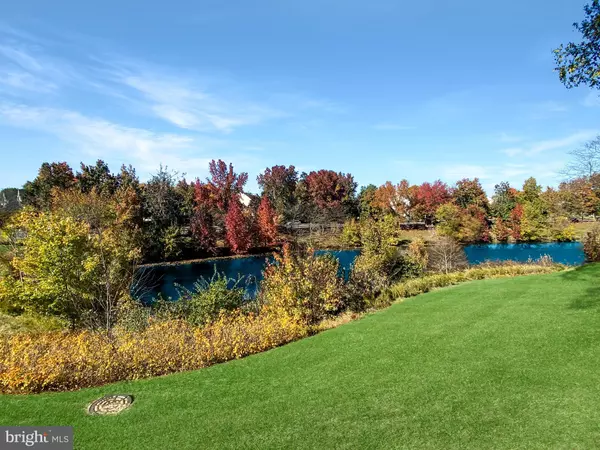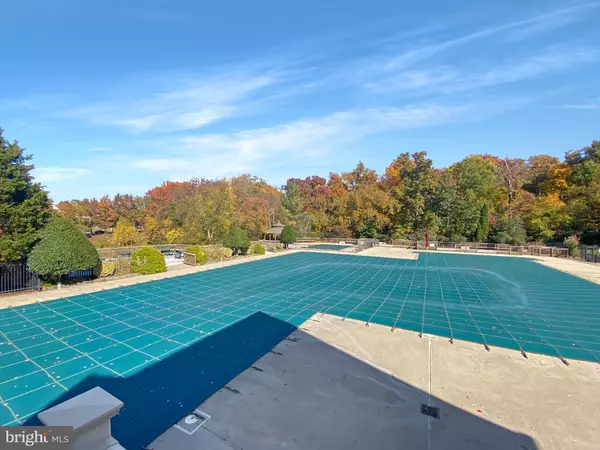For more information regarding the value of a property, please contact us for a free consultation.
14727 WINTERFIELD CT Centreville, VA 20120
Want to know what your home might be worth? Contact us for a FREE valuation!

Our team is ready to help you sell your home for the highest possible price ASAP
Key Details
Sold Price $650,000
Property Type Townhouse
Sub Type End of Row/Townhouse
Listing Status Sold
Purchase Type For Sale
Square Footage 2,171 sqft
Price per Sqft $299
Subdivision Sully Station
MLS Listing ID VAFX2207560
Sold Date 12/13/24
Style Colonial
Bedrooms 3
Full Baths 2
Half Baths 2
HOA Fees $116/mo
HOA Y/N Y
Abv Grd Liv Area 1,684
Originating Board BRIGHT
Year Built 1991
Annual Tax Amount $6,172
Tax Year 2024
Lot Size 2,560 Sqft
Acres 0.06
Property Description
Welcome home to this MOVE-IN READY, impeccable, and rarely available brick-front end-unit Buckingham II model with a garage! Located in the amenity-rich Sully Station II, this home features an open floor plan filled with natural light. The spacious living and dining rooms are separated by a cozy dual-sided fireplace, creating a warm and inviting atmosphere. The kitchen offers quartz countertops, new flooring, quality stainless steel appliances, a stylish backsplash, a breakfast bar, ample cabinet space, a double wall oven, and a cooktop. Enjoy your morning coffee in the sunny breakfast bay. Upstairs, you'll find three spacious bedrooms, including an expansive primary suite with a vaulted ceiling, walk-in closet, and a luxurious ensuite bathroom with a double vanity and custom shower featuring a rain shower head. The second and third bedrooms are served by a full hall bathroom.
The walkout basement provides even more living space, with a large recreation room featuring a second cozy fireplace, updated Pergo flooring and a powder room. Just a two-minute stroll to the clubhouse, tennis courts, and pool, this stunning end unit also includes a garage, driveway, and nearby community tot lots. Conveniently located seconds from Giant, Costco, Wegmans, dining, parks, and more, this home offers easy access to major commuter routes. Nestled within Fairfax County and surrounded by parkland, it combines convenience with a small-community feel. The community boasts an extensive trail system winding through the neighborhood's wooded areas, a community center, Olympic-sized swimming pool, tennis and multipurpose courts, tot lots, and walking trails. Residents enjoy easy access to both urban and rural attractions, with plenty of shopping and dining options nearby. UPDATES INCLUDE: Renovated bathrooms, new flooring, doors, windows, carpet, kitchen counters, cooktop, backsplash, wall oven, refrigerator, Bosch dishwasher, roof, AC, furnace, water heater, and more!.
Location
State VA
County Fairfax
Zoning 304
Direction North
Rooms
Other Rooms Living Room, Dining Room, Primary Bedroom, Bedroom 2, Bedroom 3, Kitchen, Breakfast Room, Recreation Room
Basement Daylight, Full, Outside Entrance, Rear Entrance, Walkout Level
Interior
Interior Features Breakfast Area, Chair Railings, Pantry, Primary Bath(s), Upgraded Countertops, Window Treatments
Hot Water Natural Gas
Heating Central
Cooling Ceiling Fan(s), Central A/C
Fireplaces Number 2
Fireplaces Type Gas/Propane
Equipment Cooktop, Dishwasher, Dryer, Humidifier, Icemaker, Oven - Wall, Refrigerator, Stainless Steel Appliances, Washer, Water Heater
Fireplace Y
Window Features Bay/Bow
Appliance Cooktop, Dishwasher, Dryer, Humidifier, Icemaker, Oven - Wall, Refrigerator, Stainless Steel Appliances, Washer, Water Heater
Heat Source Natural Gas, Central
Exterior
Exterior Feature Deck(s), Patio(s)
Parking Features Garage - Front Entry
Garage Spaces 1.0
Fence Rear
Water Access N
Accessibility None
Porch Deck(s), Patio(s)
Attached Garage 1
Total Parking Spaces 1
Garage Y
Building
Lot Description Rear Yard
Story 3
Foundation Concrete Perimeter
Sewer Public Sewer
Water Public
Architectural Style Colonial
Level or Stories 3
Additional Building Above Grade, Below Grade
New Construction N
Schools
Elementary Schools Deer Park
Middle Schools Stone
High Schools Westfield
School District Fairfax County Public Schools
Others
HOA Fee Include Common Area Maintenance,Pool(s),Road Maintenance,Trash,Snow Removal
Senior Community No
Tax ID 0541 17040010
Ownership Fee Simple
SqFt Source Assessor
Special Listing Condition Standard
Read Less

Bought with Khoi Truong • Weichert, REALTORS





