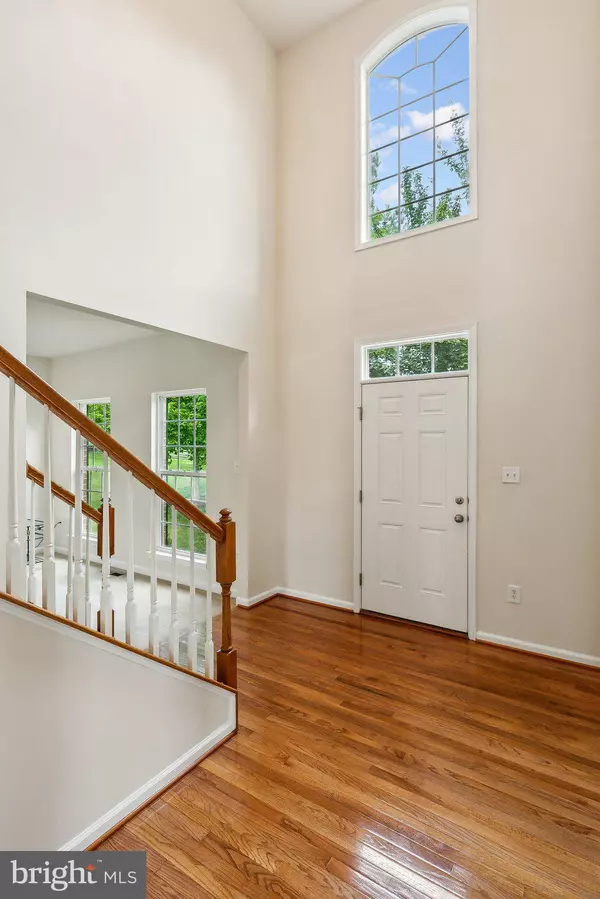For more information regarding the value of a property, please contact us for a free consultation.
10142 ROULETTE DR Hagerstown, MD 21740
Want to know what your home might be worth? Contact us for a FREE valuation!

Our team is ready to help you sell your home for the highest possible price ASAP
Key Details
Sold Price $572,000
Property Type Single Family Home
Sub Type Detached
Listing Status Sold
Purchase Type For Sale
Square Footage 4,861 sqft
Price per Sqft $117
Subdivision Claggetts Mill
MLS Listing ID MDWA2025308
Sold Date 12/05/24
Style Colonial
Bedrooms 4
Full Baths 2
Half Baths 1
HOA Fees $48/qua
HOA Y/N Y
Abv Grd Liv Area 3,776
Originating Board BRIGHT
Year Built 2010
Annual Tax Amount $4,987
Tax Year 2024
Lot Size 0.587 Acres
Acres 0.59
Property Description
** OPEN HOUSE CANCELLED ** Discover a home that combines comfort, and practical living in the welcoming community of Claggetts Mill. Designed with both everyday comfort and entertaining in mind, this expansive Colonial offers nearly 5,000 square feet of finished space across three thoughtfully designed levels.
The heart of the home is its open-concept kitchen, complete with an oversized island, stainless steel appliances, and plentiful 42” cabinetry, perfect for those who love to cook and entertain. The adjoining morning room is a tranquil space that opens to the backyard, letting you enjoy natural light as you sip coffee or unwind with a book. The spacious family room, with its cozy gas fireplace, is ideal for gatherings or a quiet night in, while the formal dining and living rooms offer additional space for special occasions.
Upstairs, the primary suite is a true retreat. With a private sitting area, two walk-in closets, and a bathroom featuring a soaking tub, double vanity, and separate shower, this suite offers a serene space to relax after a busy day. Three additional bedrooms on this level provide ample room for family or guests, along with a convenient second full bathroom.
The fully finished walk-out basement adds an extra layer of versatility. Featuring a large recreation room with new carpeting, this area can easily accommodate a media center, home gym, or game room. There's also a sizable storage area to keep everything organized and accessible.
Outside, the home sits on over half an acre, offering plenty of space for outdoor activities, gardening, a pool, or simply enjoying the fresh air. The paved driveway and side-entry garage provide ample parking for family and guests alike.
Living in Claggetts Mill means being close to the best of Washington County. The neighborhood offers a peaceful, suburban feel with the convenience of being minutes from I-70, top-rated schools, and quality healthcare. Nearby, you'll find endless options for shopping, dining, and entertainment, plus access to over 22 local parks and five national parks. With opportunities for hiking, canoeing, kayaking, and more, the great outdoors is just steps from your door.
If you're looking for a place that feels like home from the moment you step in, this property invites you to settle in, unwind, and make it your own.
Location
State MD
County Washington
Zoning RU
Rooms
Other Rooms Living Room, Dining Room, Primary Bedroom, Bedroom 2, Bedroom 3, Bedroom 4, Kitchen, Family Room, Basement, Foyer, Breakfast Room, Laundry, Office, Storage Room, Bathroom 2, Primary Bathroom, Half Bath
Basement Interior Access, Outside Entrance, Connecting Stairway, Sump Pump, Windows, Fully Finished, Rear Entrance, Walkout Stairs
Interior
Interior Features Breakfast Area, Carpet, Ceiling Fan(s), Dining Area, Family Room Off Kitchen, Floor Plan - Open, Formal/Separate Dining Room, Kitchen - Eat-In, Kitchen - Island, Pantry, Primary Bath(s), Recessed Lighting, Bathroom - Soaking Tub, Store/Office, Walk-in Closet(s), Wood Floors
Hot Water Natural Gas
Heating Forced Air
Cooling Central A/C
Flooring Hardwood, Carpet, Vinyl
Fireplaces Number 1
Fireplaces Type Fireplace - Glass Doors, Mantel(s)
Equipment Built-In Microwave, Built-In Range, Dishwasher, Disposal, Dryer - Front Loading, Exhaust Fan, Icemaker, Oven/Range - Electric, Refrigerator, Stainless Steel Appliances, Washer - Front Loading, Water Heater
Furnishings No
Fireplace Y
Appliance Built-In Microwave, Built-In Range, Dishwasher, Disposal, Dryer - Front Loading, Exhaust Fan, Icemaker, Oven/Range - Electric, Refrigerator, Stainless Steel Appliances, Washer - Front Loading, Water Heater
Heat Source Natural Gas
Laundry Main Floor
Exterior
Parking Features Garage - Side Entry, Garage Door Opener
Garage Spaces 6.0
Amenities Available Tot Lots/Playground
Water Access N
Roof Type Shingle
Accessibility None
Attached Garage 2
Total Parking Spaces 6
Garage Y
Building
Lot Description Cleared, Corner
Story 3
Foundation Concrete Perimeter
Sewer Public Sewer
Water Public
Architectural Style Colonial
Level or Stories 3
Additional Building Above Grade, Below Grade
Structure Type Dry Wall,Tray Ceilings
New Construction N
Schools
Elementary Schools Rockland Woods
Middle Schools E Russell Hicks
High Schools South Hagerstown
School District Washington County Public Schools
Others
Pets Allowed Y
HOA Fee Include Snow Removal,Trash,Common Area Maintenance
Senior Community No
Tax ID 2210059372
Ownership Fee Simple
SqFt Source Assessor
Acceptable Financing Cash, Conventional, FHA, VA
Horse Property N
Listing Terms Cash, Conventional, FHA, VA
Financing Cash,Conventional,FHA,VA
Special Listing Condition Standard
Pets Allowed No Pet Restrictions
Read Less

Bought with Christel D Miller • Samson Properties





