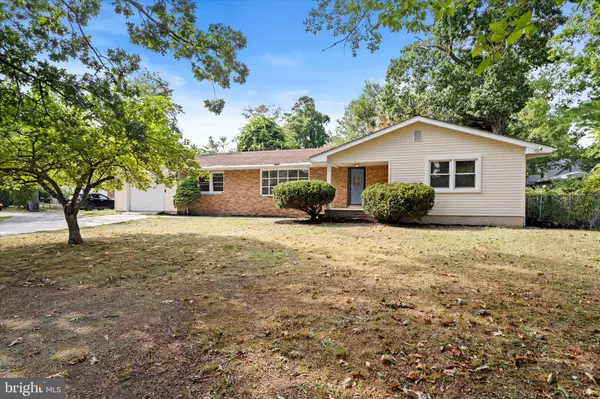For more information regarding the value of a property, please contact us for a free consultation.
501 N LAKESHORE DR Browns Mills, NJ 08015
Want to know what your home might be worth? Contact us for a FREE valuation!

Our team is ready to help you sell your home for the highest possible price ASAP
Key Details
Sold Price $396,100
Property Type Single Family Home
Sub Type Detached
Listing Status Sold
Purchase Type For Sale
Square Footage 2,149 sqft
Price per Sqft $184
Subdivision None Available
MLS Listing ID NJBL2072098
Sold Date 12/10/24
Style Ranch/Rambler
Bedrooms 4
Full Baths 2
HOA Y/N N
Abv Grd Liv Area 2,149
Originating Board BRIGHT
Year Built 1978
Annual Tax Amount $6,022
Tax Year 2023
Lot Size 10,097 Sqft
Acres 0.23
Property Description
BACK ON MARKET!!! OPEN HOUSE SUNDAY 10/13 Welcome to your dream home! This beautifully renovated single-family residence boasts 4 spacious bedrooms and 2 luxurious bathrooms, all meticulously updated to offer modern comfort and style. Situated directly across from the picturesque Mirror Lake, you'll enjoy stunning views and serene surroundings right from your front door.
Step inside to discover a fresh and inviting interior featuring brand-new floors throughout, a state-of-the-art kitchen, and tastefully updated bathrooms. The heart of the home is the gorgeous kitchen, complete with a sleek island perfect for meal prep and casual dining. The open-concept layout seamlessly connects the kitchen to the living and dining areas, making it ideal for entertaining.
Convenience is key with a dedicated laundry room and a one-car garage, providing ample storage and ease of access. Whether you're relaxing by the lake or enjoying the comforts of your newly renovated home, this property offers the perfect blend of modern amenities and natural beauty.
Don't miss your chance to make this exceptional house your forever home. Schedule a tour today and experience the charm and elegance of living across from Mirror Lake!
Location
State NJ
County Burlington
Area Pemberton Twp (20329)
Zoning RESIDENTIAL
Rooms
Other Rooms Living Room, Dining Room, Kitchen, Family Room
Main Level Bedrooms 4
Interior
Interior Features Built-Ins, Kitchen - Eat-In, Kitchen - Island
Hot Water Natural Gas
Heating Forced Air
Cooling Central A/C
Equipment Built-In Range, Dishwasher, Microwave, Refrigerator
Fireplace N
Appliance Built-In Range, Dishwasher, Microwave, Refrigerator
Heat Source Natural Gas
Exterior
Parking Features Garage - Front Entry, Garage Door Opener, Inside Access
Garage Spaces 1.0
Water Access N
Accessibility None
Attached Garage 1
Total Parking Spaces 1
Garage Y
Building
Story 1
Foundation Slab, Crawl Space
Sewer Public Sewer
Water Public
Architectural Style Ranch/Rambler
Level or Stories 1
Additional Building Above Grade, Below Grade
New Construction N
Schools
School District Pemberton Township Schools
Others
Senior Community No
Tax ID 29-00373-00001
Ownership Fee Simple
SqFt Source Estimated
Acceptable Financing FHA, VA, Conventional, Cash
Listing Terms FHA, VA, Conventional, Cash
Financing FHA,VA,Conventional,Cash
Special Listing Condition Standard
Read Less

Bought with Christopher L. Twardy • BHHS Fox & Roach-Mt Laurel





