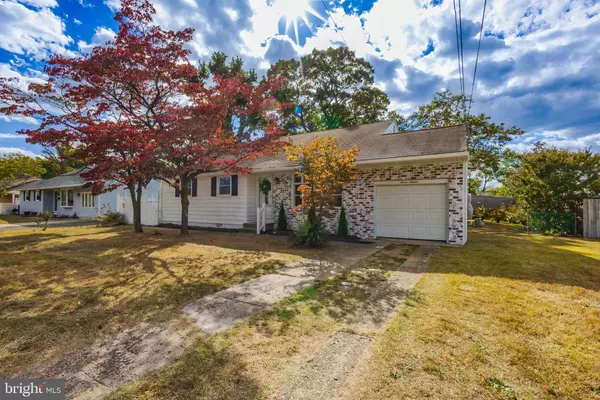For more information regarding the value of a property, please contact us for a free consultation.
716 S CHESTER AVE Delran, NJ 08075
Want to know what your home might be worth? Contact us for a FREE valuation!

Our team is ready to help you sell your home for the highest possible price ASAP
Key Details
Sold Price $365,000
Property Type Single Family Home
Sub Type Detached
Listing Status Sold
Purchase Type For Sale
Square Footage 1,516 sqft
Price per Sqft $240
Subdivision None Available
MLS Listing ID NJBL2074850
Sold Date 12/11/24
Style Split Level
Bedrooms 3
Full Baths 1
Half Baths 1
HOA Y/N N
Abv Grd Liv Area 1,516
Originating Board BRIGHT
Year Built 1958
Annual Tax Amount $6,834
Tax Year 2024
Lot Size 9,997 Sqft
Acres 0.23
Lot Dimensions 80.00 x 125.00
Property Description
Welcome to this beautiful 3-bedroom, 1.5-bathroom home that perfectly blends modern touches with timeless charm. As you step inside, you'll immediately notice the open floor plan that makes the living space feel extremely inviting. Recessed lighting adds a warm and welcoming ambiance throughout the living room, and the large bay window floods the space with natural light. The kitchen is fully upgraded, featuring stunning white cabinets with elegant gold finishes, sleek countertops, and brand-new stainless steel appliances. The bathrooms have been fully remodeled with elegant tile and beautiful vanities, adding to the home's appeal. Downstairs, provides more open living area that leads you to a spacious backyard. This home is move-in ready and waiting for you to enjoy!
Location
State NJ
County Burlington
Area Delran Twp (20310)
Zoning RESIDENTIAL
Rooms
Main Level Bedrooms 3
Interior
Interior Features Bathroom - Tub Shower, Combination Kitchen/Dining, Floor Plan - Open, Kitchen - Efficiency, Recessed Lighting
Hot Water Natural Gas
Heating Forced Air
Cooling Central A/C
Flooring Luxury Vinyl Plank, Ceramic Tile
Equipment Stainless Steel Appliances
Fireplace N
Window Features Bay/Bow
Appliance Stainless Steel Appliances
Heat Source Natural Gas
Exterior
Water Access N
Accessibility 2+ Access Exits, Doors - Swing In, >84\" Garage Door
Garage N
Building
Story 1.5
Foundation Slab
Sewer Public Sewer
Water Public
Architectural Style Split Level
Level or Stories 1.5
Additional Building Above Grade, Below Grade
New Construction N
Schools
School District Riverside Township Public Schools
Others
Senior Community No
Tax ID 10-00036-00001
Ownership Fee Simple
SqFt Source Assessor
Special Listing Condition Standard
Read Less

Bought with Gregory Haygood • Keller Williams Realty - Moorestown





