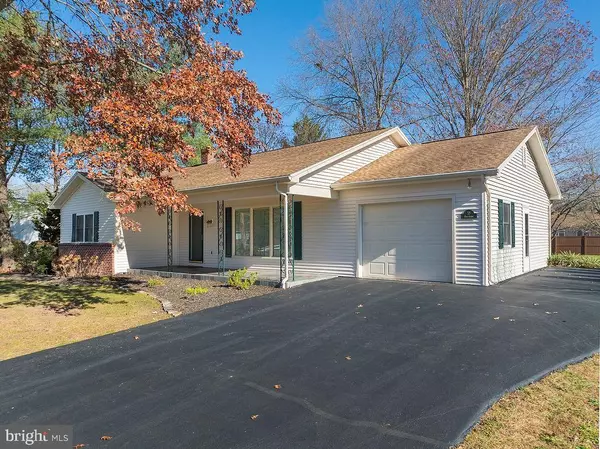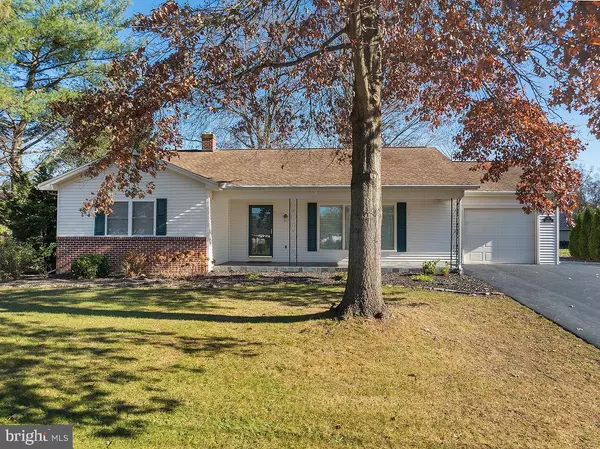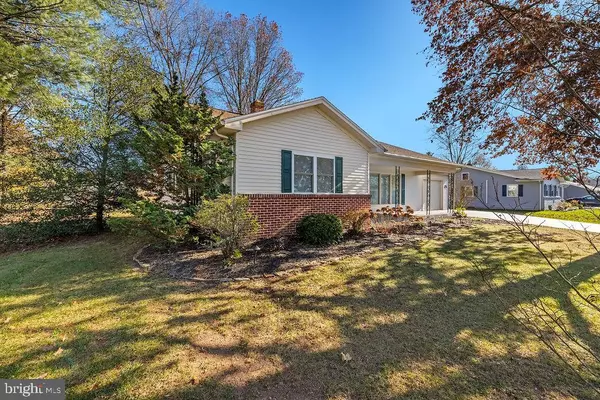For more information regarding the value of a property, please contact us for a free consultation.
10 CUMBERLAND DR Gettysburg, PA 17325
Want to know what your home might be worth? Contact us for a FREE valuation!

Our team is ready to help you sell your home for the highest possible price ASAP
Key Details
Sold Price $319,900
Property Type Single Family Home
Sub Type Detached
Listing Status Sold
Purchase Type For Sale
Square Footage 1,467 sqft
Price per Sqft $218
Subdivision Woodcrest Estates
MLS Listing ID PAAD2015532
Sold Date 12/09/24
Style Ranch/Rambler
Bedrooms 2
Full Baths 2
HOA Y/N N
Abv Grd Liv Area 1,467
Originating Board BRIGHT
Year Built 1967
Annual Tax Amount $3,448
Tax Year 2024
Lot Size 0.370 Acres
Acres 0.37
Property Description
Woodcrest!! Ideal neighborhood for all Buyers-walking distance to "Y" Recreational Center, Historic Gettysburg Battlefield & Downtown Historic Gettysburg. Perfect one level residence in excellent condition. Home updated w/granite countertops, SS appliances, luxury vinyl flooring, modern style primary bedroom, insulated windows, 15 year old roofing, efficient natural gas heating w/CAC. Partially finished lower level, attached garage plus oversized rear yard. Whether just starting real estate search or downsizing This Is It!!
Location
State PA
County Adams
Area Cumberland Twp (14309)
Zoning RESIDENTIAL
Rooms
Other Rooms Living Room, Dining Room, Primary Bedroom, Kitchen, Bedroom 1, Laundry, Bathroom 1
Basement Partially Finished
Main Level Bedrooms 2
Interior
Interior Features Bathroom - Tub Shower, Bathroom - Walk-In Shower, Built-Ins, Carpet, Ceiling Fan(s), Crown Moldings, Dining Area, Entry Level Bedroom, Primary Bath(s), Walk-in Closet(s)
Hot Water Natural Gas
Heating Baseboard - Hot Water
Cooling Central A/C
Flooring Carpet, Luxury Vinyl Plank, Tile/Brick
Equipment Built-In Microwave, Disposal, Dryer, Stainless Steel Appliances, Stove, Washer
Fireplace N
Window Features Double Pane,Insulated
Appliance Built-In Microwave, Disposal, Dryer, Stainless Steel Appliances, Stove, Washer
Heat Source Natural Gas
Laundry Main Floor
Exterior
Exterior Feature Patio(s), Porch(es)
Parking Features Garage - Front Entry, Inside Access
Garage Spaces 3.0
Utilities Available Cable TV, Electric Available, Natural Gas Available, Phone Available, Sewer Available, Water Available
Water Access N
View Street
Roof Type Shingle
Street Surface Paved
Accessibility 2+ Access Exits
Porch Patio(s), Porch(es)
Road Frontage Boro/Township
Attached Garage 1
Total Parking Spaces 3
Garage Y
Building
Story 1
Foundation Block
Sewer Public Sewer
Water Public
Architectural Style Ranch/Rambler
Level or Stories 1
Additional Building Above Grade, Below Grade
New Construction N
Schools
School District Gettysburg Area
Others
Pets Allowed Y
Senior Community No
Tax ID 09W02-0099---000
Ownership Fee Simple
SqFt Source Assessor
Acceptable Financing Cash, Conventional, FHA, VA
Listing Terms Cash, Conventional, FHA, VA
Financing Cash,Conventional,FHA,VA
Special Listing Condition Standard
Pets Allowed No Pet Restrictions
Read Less

Bought with Stephanie Aumen • Keller Williams Realty Partners





