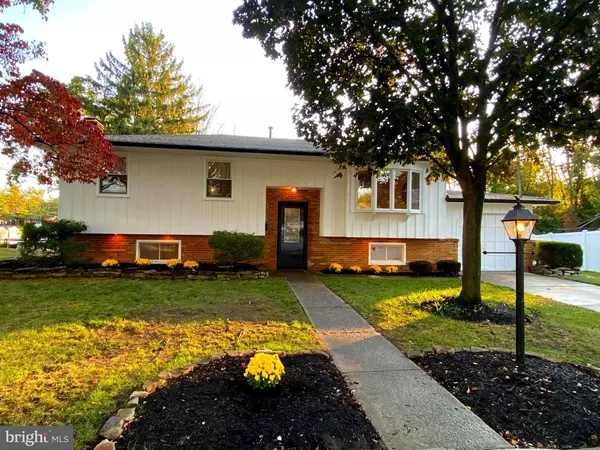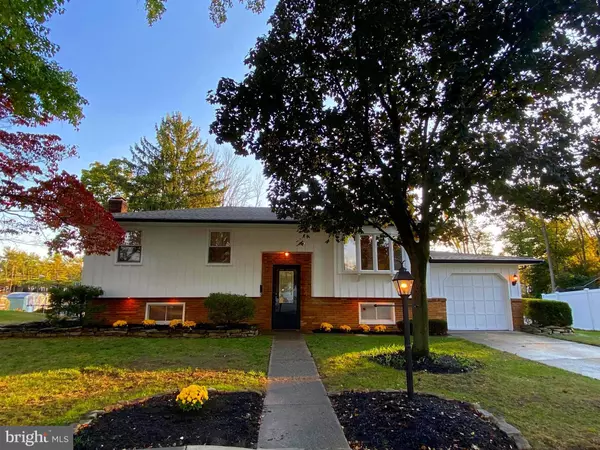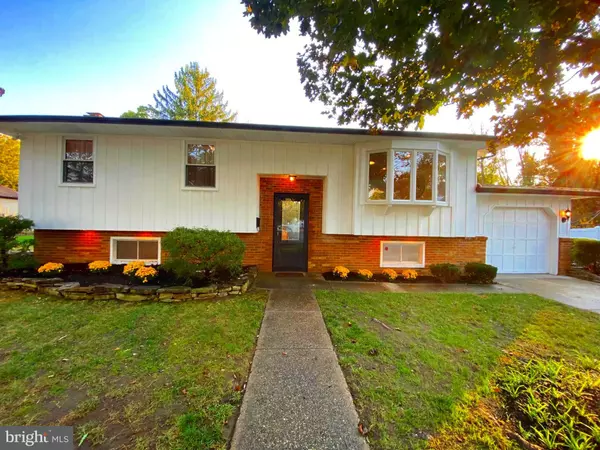For more information regarding the value of a property, please contact us for a free consultation.
8 HYANNIS AVE Blackwood, NJ 08012
Want to know what your home might be worth? Contact us for a FREE valuation!

Our team is ready to help you sell your home for the highest possible price ASAP
Key Details
Sold Price $435,000
Property Type Single Family Home
Sub Type Detached
Listing Status Sold
Purchase Type For Sale
Square Footage 2,068 sqft
Price per Sqft $210
Subdivision Nob Hill Homes
MLS Listing ID NJGL2048764
Sold Date 12/06/24
Style Split Level,Traditional
Bedrooms 4
Full Baths 3
HOA Y/N N
Abv Grd Liv Area 2,068
Originating Board BRIGHT
Year Built 1971
Annual Tax Amount $7,560
Tax Year 2024
Lot Dimensions 86.00 x 0.00
Property Description
Home Sweet Home awaits in this fully rehabbed home situated on a quiet street in the desirable Nob Hill section of Blackwood. This gorgeous home offers beautiful landscaping for a great curb appeal. The stunning black marble entry foyer floor leads the way into the heart of the home through a formal living room and dining room, also outfitted with custom built-in bookshelves including large bay-window seating for four with storage. Continuing through to the beautiful cook's kitchen with 42" cabinets, quartz countertops, and subway tile backslash which are complimented by recessed lighting, and stainless steel appliances. Additional seating is located at the quartz island with seating for four. Move through the kitchen out the inviting French doors, onto the second-floor deck overlooking the beautiful backyard for easy entertaining. The deck is nestled next to the kitchen for quick access for BBQ's and family gatherings. The backyard provides space for a play-set or a pool, while the adults gather on the deck. Down the hall you will find two guest bedrooms serviced by the hall bathroom renovated with high-end finishes. Also, find the main bedroom with it's own exquisitely finished on-suite. Down the steps to the lower level you will find a large open space with a remote control fireplace for those home movie room, billiard room, or game room, but the possibilities are endless. You will find a convenient, laundry-room that leads to the attached garage, and another large bedroom, den or home office. Additionally you will find the third full bathroom. And if that wasn't enough, you can walk out to the large screened-in lower level back porch! The property is conveniently located near schools, medical facilities, restaurants and close to highways to both Philadelphia and the shore points. This is one you need to see for yourself.
Location
State NJ
County Gloucester
Area Washington Twp (20818)
Zoning PR1
Rooms
Basement Fully Finished
Main Level Bedrooms 4
Interior
Hot Water Natural Gas
Cooling Programmable Thermostat, Central A/C, Attic Fan
Flooring Luxury Vinyl Plank, Partially Carpeted, Ceramic Tile
Equipment Dishwasher, Microwave, Oven/Range - Gas, Stainless Steel Appliances, Refrigerator
Fireplace N
Appliance Dishwasher, Microwave, Oven/Range - Gas, Stainless Steel Appliances, Refrigerator
Heat Source Natural Gas
Exterior
Exterior Feature Deck(s), Patio(s), Screened
Parking Features Built In, Garage - Front Entry
Garage Spaces 1.0
Water Access N
Roof Type Architectural Shingle,Pitched
Accessibility 2+ Access Exits
Porch Deck(s), Patio(s), Screened
Attached Garage 1
Total Parking Spaces 1
Garage Y
Building
Story 2
Foundation Block, Permanent
Sewer Public Sewer
Water Public
Architectural Style Split Level, Traditional
Level or Stories 2
Additional Building Above Grade, Below Grade
New Construction N
Schools
Middle Schools Chestnut Ridge
High Schools Washington Township
School District Washington Township
Others
Pets Allowed Y
Senior Community No
Tax ID 18-00004 04-00004
Ownership Fee Simple
SqFt Source Assessor
Acceptable Financing Cash, Conventional, FHA, FNMA, VA
Listing Terms Cash, Conventional, FHA, FNMA, VA
Financing Cash,Conventional,FHA,FNMA,VA
Special Listing Condition Standard
Pets Allowed No Pet Restrictions
Read Less

Bought with Jessica Esposito • Home and Heart Realty





