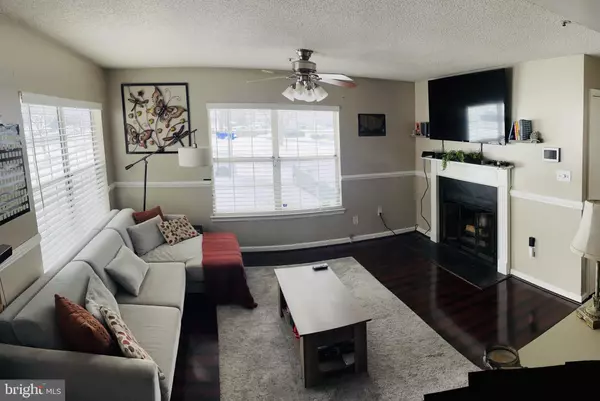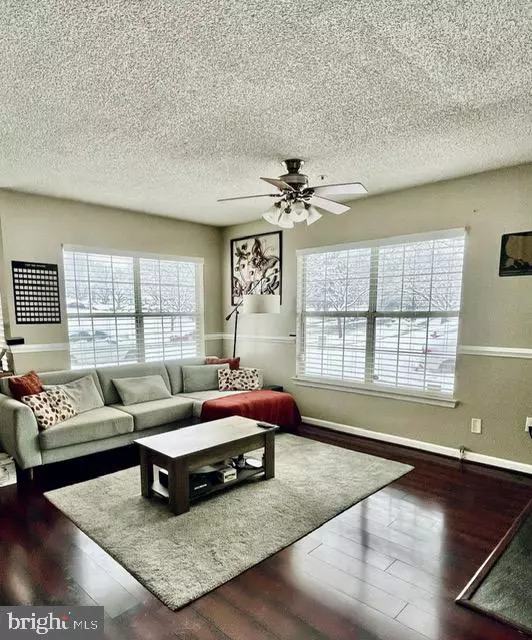For more information regarding the value of a property, please contact us for a free consultation.
15765 EASTHAVEN CT #408 Bowie, MD 20716
Want to know what your home might be worth? Contact us for a FREE valuation!

Our team is ready to help you sell your home for the highest possible price ASAP
Key Details
Sold Price $250,000
Property Type Single Family Home
Sub Type Unit/Flat/Apartment
Listing Status Sold
Purchase Type For Sale
Square Footage 858 sqft
Price per Sqft $291
Subdivision Vistas At Bowie New Town
MLS Listing ID MDPG2101690
Sold Date 12/09/24
Style Contemporary
Bedrooms 2
Full Baths 2
HOA Fees $350/mo
HOA Y/N Y
Abv Grd Liv Area 858
Originating Board BRIGHT
Year Built 1989
Annual Tax Amount $3,188
Tax Year 2024
Property Description
The Vistas at Bowie New town. This ground-level condo has 2 bedrooms and 2 full bathrooms. Living room w/ fireplace,Dining room off kitchen kitchen with stove, microwave, and a dishwasher. Stacked washer and dryer for in-home laundry. Two large bathrooms . bedrooms are similar in size and closet space, with the master bedroom having the attached second full bathroom. A small outside sitting area and a small storage room is available for seasonal stowage or bicycles. Two parking passes are provided each quarter and visitor parking is available during the day. Off-street parking is available for use without a pass. Handicap parking is provided. Condo is centrally located and only a 30 minute drive to the downtowns of Annapolis, Baltimore, and DC via nearby access to the Beltway 495/95, For commuters, Short distance to Bowie Town Center, banking, gas stations, churches, fast food, restaurants, movie theater, and entertainment needs. Shows Well !
Location
State MD
County Prince Georges
Zoning MAC
Rooms
Main Level Bedrooms 2
Interior
Interior Features Combination Dining/Living, Floor Plan - Traditional
Hot Water Electric
Heating Forced Air
Cooling Central A/C, Ceiling Fan(s)
Fireplaces Number 1
Equipment Built-In Microwave, Dishwasher, Disposal, Dryer, Exhaust Fan, Stove, Refrigerator, Washer
Fireplace Y
Appliance Built-In Microwave, Dishwasher, Disposal, Dryer, Exhaust Fan, Stove, Refrigerator, Washer
Heat Source Electric
Laundry Dryer In Unit, Washer In Unit
Exterior
Garage Spaces 2.0
Amenities Available Common Grounds, Extra Storage, Jog/Walk Path, Picnic Area, Tot Lots/Playground
Water Access N
Accessibility None
Total Parking Spaces 2
Garage N
Building
Story 1
Unit Features Garden 1 - 4 Floors
Sewer Public Sewer
Water Public
Architectural Style Contemporary
Level or Stories 1
Additional Building Above Grade, Below Grade
New Construction N
Schools
Middle Schools Benjamin Tasker
High Schools Bowie
School District Prince George'S County Public Schools
Others
Pets Allowed Y
HOA Fee Include Snow Removal,Trash
Senior Community No
Tax ID 17070787176
Ownership Condominium
Acceptable Financing Conventional, Cash, VA
Horse Property N
Listing Terms Conventional, Cash, VA
Financing Conventional,Cash,VA
Special Listing Condition Standard
Pets Allowed Cats OK, Dogs OK
Read Less

Bought with MICHAEL WESLEY CRAIG Jr. • NHT Real Estate LLC





