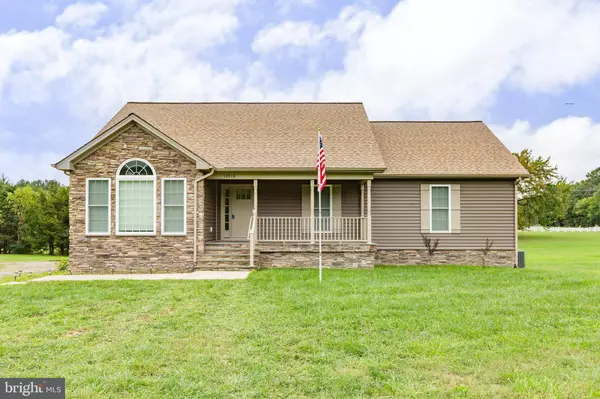For more information regarding the value of a property, please contact us for a free consultation.
10716 FAIRVIEW RD Partlow, VA 22534
Want to know what your home might be worth? Contact us for a FREE valuation!

Our team is ready to help you sell your home for the highest possible price ASAP
Key Details
Sold Price $495,000
Property Type Single Family Home
Sub Type Detached
Listing Status Sold
Purchase Type For Sale
Square Footage 1,612 sqft
Price per Sqft $307
Subdivision None Available
MLS Listing ID VASP2029180
Sold Date 12/06/24
Style Ranch/Rambler
Bedrooms 3
Full Baths 2
HOA Y/N N
Abv Grd Liv Area 1,612
Originating Board BRIGHT
Year Built 2021
Tax Year 2024
Lot Size 3.110 Acres
Acres 3.11
Property Description
Nestled in the tranquil countryside of Partlow, Virginia, CLOSE TO LAKE ANNA & MARINAS, 10716 Fairview Rd offers a charming escape from the hustle and bustle. Over 3 acres and no HOA! The home looks as if it is brand-new, with gleaming floors, shiny appliances, and modern finishes. This inviting property boasts a spacious light filled 3-bedroom, 2-bathroom residence, perfect for comfortable family living and full unfinished walk out basement to patio. A Bluetooth Trane thermostat keeps the home comfy and cozy. The property has an expansive yard, ideal for outdoor entertaining, gardening, or simply enjoying the peaceful surroundings. Its idyllic location and comfortable living spaces present a wonderful opportunity to experience the tranquility of rural living while still being within easy reach of modern conveniences. Custom blinds throughout to include blackout shades. "Smart Washer & Dryer" & "Smart Garage Door Opener" convey. Custom tiled master walk in shower with recess light, 2 benches & 2 shower heads. Additional recessed lighting. Master walks out to the rear covered deck/balcony maintenance free. Soft close cabinets throughout. An extra refrigerator is in the sideload two-car garage. Lots of sunlight & storage. DR w/ bay window. FR with stone gas fireplace (no tank as never used). Acid neutralizer & iron breaker installed. Plenty of parking for your boat and/or RV. TRULY A MUST SEE!
Location
State VA
County Spotsylvania
Zoning RESIDENTIAL
Rooms
Other Rooms Living Room, Primary Bedroom, Bedroom 3, Kitchen, Foyer, Breakfast Room, Bathroom 2
Basement Full, Unfinished, Walkout Level
Main Level Bedrooms 3
Interior
Hot Water Electric
Heating Heat Pump(s)
Cooling Ceiling Fan(s), Heat Pump(s), Central A/C
Fireplaces Number 1
Fireplaces Type Mantel(s), Screen, Stone
Equipment Built-In Microwave, Dishwasher, Icemaker, Refrigerator, Washer, Dryer, Stove
Fireplace Y
Appliance Built-In Microwave, Dishwasher, Icemaker, Refrigerator, Washer, Dryer, Stove
Heat Source Electric
Laundry Basement
Exterior
Exterior Feature Porch(es), Balcony
Parking Features Garage - Side Entry
Garage Spaces 2.0
Water Access N
Accessibility None
Porch Porch(es), Balcony
Attached Garage 2
Total Parking Spaces 2
Garage Y
Building
Story 2
Foundation Concrete Perimeter
Sewer Septic = # of BR
Water Well
Architectural Style Ranch/Rambler
Level or Stories 2
Additional Building Above Grade, Below Grade
Structure Type 9'+ Ceilings
New Construction N
Schools
Elementary Schools Berkeley
Middle Schools Post Oak
High Schools Spotsylvania
School District Spotsylvania County Public Schools
Others
Senior Community No
Tax ID 86-A-3-
Ownership Fee Simple
SqFt Source Assessor
Special Listing Condition Standard
Read Less

Bought with Maggie Banks • Berkshire Hathaway HomeServices PenFed Realty





