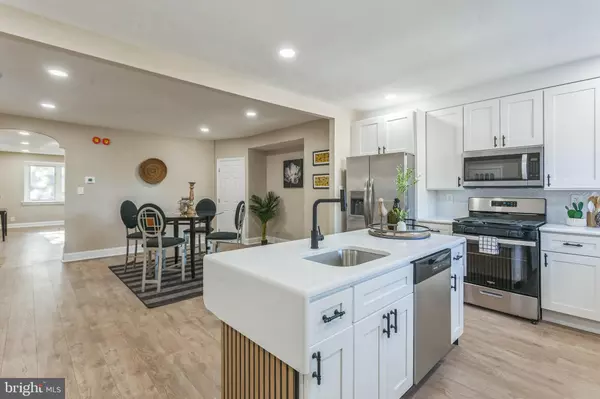For more information regarding the value of a property, please contact us for a free consultation.
1423 E JOHNSON ST Philadelphia, PA 19138
Want to know what your home might be worth? Contact us for a FREE valuation!

Our team is ready to help you sell your home for the highest possible price ASAP
Key Details
Sold Price $420,000
Property Type Single Family Home
Sub Type Twin/Semi-Detached
Listing Status Sold
Purchase Type For Sale
Square Footage 1,826 sqft
Price per Sqft $230
Subdivision West Oak Lane
MLS Listing ID PAPH2408658
Sold Date 12/03/24
Style Contemporary
Bedrooms 3
Full Baths 2
Half Baths 1
HOA Y/N N
Abv Grd Liv Area 1,826
Originating Board BRIGHT
Year Built 1945
Annual Tax Amount $3,492
Tax Year 2024
Lot Size 3,365 Sqft
Acres 0.08
Lot Dimensions 28.00 x 122.00
Property Description
Welcome to 1423 E Johnson St, a beautifully remodeled twin home situated in the heart of West Oak Lane, Philadelphia. This spacious 3-bedroom, 2.5-bathroom home spans 1,826 square feet of modern living, offering a perfect blend of contemporary style and comfort. As you enter the home, you'll immediately notice the brand-new laminate wood flooring that flows seamlessly throughout the main level, creating a warm and inviting atmosphere. The fully remodeled kitchen is a true centerpiece, featuring sleek granite countertops, new white shaker cabinets with black hardware, and stainless steel appliances. The stylish island with a waterfall countertop design provides both a stunning focal point and functional space for meal preparation or casual dining. The upper level of the home boasts four well-appointed bedrooms, all with new laminate wood flooring, including a master bedroom with its own private, newly renovated full bathroom. Both the master and hallway bathrooms have been updated with new tile flooring, vanities, and toilets, ensuring a fresh and modern feel. The fully finished basement offers additional living space, complete with plush new carpeting and a convenient half bathroom, making it the perfect spot for a family room, home office, or entertainment area. For added convenience, this home comes with one-car parking in the rear driveway and a brand-new HVAC system with central air, ensuring comfort throughout the seasons. With its thoughtful renovations and prime location, 1423 E Johnson St is a move-in ready gem that combines style, space, and modern upgrades, perfect for today's discerning buyer. Don't miss your chance to make this house your home—schedule a showing today!
Location
State PA
County Philadelphia
Area 19138 (19138)
Zoning RSA3
Rooms
Basement Fully Finished
Interior
Hot Water Natural Gas
Heating Forced Air
Cooling Central A/C
Fireplaces Number 1
Fireplace Y
Heat Source Electric
Exterior
Garage Spaces 1.0
Water Access N
Accessibility None
Total Parking Spaces 1
Garage N
Building
Story 2
Foundation Concrete Perimeter
Sewer Public Sewer
Water Public
Architectural Style Contemporary
Level or Stories 2
Additional Building Above Grade, Below Grade
New Construction N
Schools
School District Philadelphia City
Others
Senior Community No
Tax ID 102299600
Ownership Fee Simple
SqFt Source Assessor
Special Listing Condition Standard
Read Less

Bought with Shane Holcomb • BHHS Fox & Roach-Art Museum





