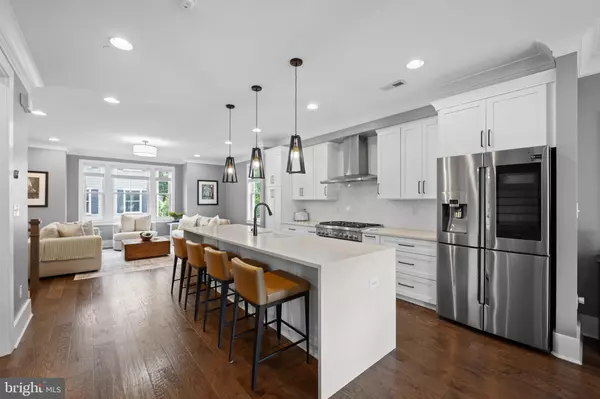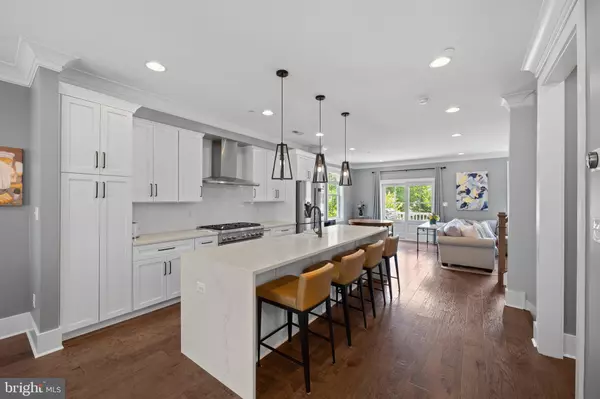For more information regarding the value of a property, please contact us for a free consultation.
178 CRICKET AVE Ardmore, PA 19003
Want to know what your home might be worth? Contact us for a FREE valuation!

Our team is ready to help you sell your home for the highest possible price ASAP
Key Details
Sold Price $1,150,000
Property Type Townhouse
Sub Type End of Row/Townhouse
Listing Status Sold
Purchase Type For Sale
Square Footage 2,800 sqft
Price per Sqft $410
Subdivision None Available
MLS Listing ID PAMC2106942
Sold Date 12/05/24
Style Colonial,Contemporary,Traditional
Bedrooms 4
Full Baths 4
Half Baths 1
HOA Fees $380/mo
HOA Y/N Y
Abv Grd Liv Area 2,800
Originating Board BRIGHT
Year Built 2018
Annual Tax Amount $14,104
Tax Year 2024
Lot Size 960 Sqft
Acres 0.02
Lot Dimensions 24.00 x 0.00
Property Description
Welcome to this stunning 2018-Rockwell built townhouse located within walking distance of the vibrant town of Ardmore! This contemporary home features 4 spacious bedrooms, 4.5 luxurious baths, and an attached 2-car garage equipped with an EV charger.
Step inside to discover an open-concept floor plan that seamlessly connects the dining area, gourmet kitchen, and inviting living room. The white and bright kitchen has stainless-steel appliances, a generous island with seating for four, and ample room for both cooking and entertaining. The living room offers custom built-ins, providing both style and functionality, creating a perfect space for relaxation and entertainment. Step outside onto the deck to enjoy your morning coffee or grill your favorite meal.
Upstairs, the generous main bedroom is a serene retreat featuring a seating area, a large professionally organized walk-in closet and an ensuite bathroom that exudes luxury with double sinks, a private WC, and an oversized tiled shower. An additional bedroom with a spacious walk-in closet and a full bath that includes a tub/shower. The laundry room completes this level.
On the top floor, is a large third bedroom featuring an ensuite bathroom and a spacious closet. This room is currently used as an office. Additional attic storage is available too.
The ground floor has an attached two-car garage, a mudroom area, and the 4th Bedroom. This over-sized room includes a beautiful en suite bath. Currently this room is being used as a Den and provides lots of options for use. High-end finishes throughout the home elevate the living experience, from the elegant wood flooring to the sophisticated fixtures and crown molding. This townhouse offers both luxury and practicality, making it the perfect place to call home. Don't miss the opportunity to own this exquisite property in one of the most desirable locations and in one of the top school districts, Lower Merion. Ardmore is a thriving community filled with an array of restaurants, shopping, and entertainment options, including Suburban Square, and offers convenient access to the R5 train and Amtrak, making commuting a breeze. Come see the best of suburban living with urban conveniences!
Location
State PA
County Montgomery
Area Lower Merion Twp (10640)
Zoning RES
Rooms
Other Rooms Living Room, Dining Room, Bedroom 2, Bedroom 3, Bedroom 4, Kitchen, Bedroom 1, Laundry, Mud Room, Bathroom 1, Bathroom 2, Bathroom 3, Full Bath
Interior
Interior Features Breakfast Area, Built-Ins, Combination Kitchen/Dining, Combination Kitchen/Living, Crown Moldings, Floor Plan - Open, Kitchen - Island, Recessed Lighting
Hot Water Electric
Heating Forced Air
Cooling Central A/C
Fireplace N
Heat Source Electric
Exterior
Parking Features Additional Storage Area, Garage Door Opener, Inside Access, Other
Garage Spaces 2.0
Water Access N
Accessibility None
Attached Garage 2
Total Parking Spaces 2
Garage Y
Building
Story 4
Foundation Slab
Sewer Public Sewer
Water Public
Architectural Style Colonial, Contemporary, Traditional
Level or Stories 4
Additional Building Above Grade
New Construction N
Schools
School District Lower Merion
Others
Pets Allowed Y
HOA Fee Include Common Area Maintenance,Lawn Maintenance,Snow Removal,Other
Senior Community No
Tax ID 40-00-56212-154
Ownership Fee Simple
SqFt Source Assessor
Special Listing Condition Standard
Pets Allowed Number Limit, Cats OK, Dogs OK
Read Less

Bought with Rahul Chavda • Keller Williams Realty Devon-Wayne





