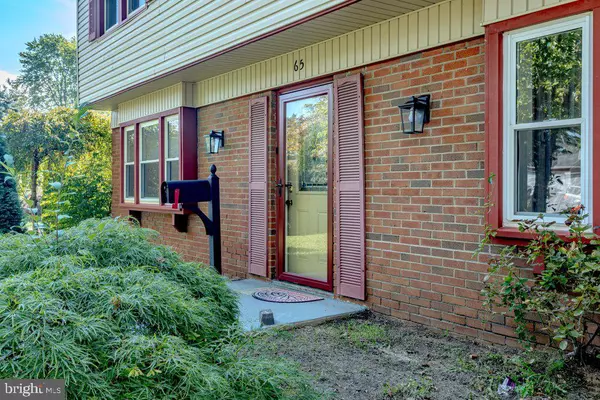For more information regarding the value of a property, please contact us for a free consultation.
65 EASTGATE LN Willingboro, NJ 08046
Want to know what your home might be worth? Contact us for a FREE valuation!

Our team is ready to help you sell your home for the highest possible price ASAP
Key Details
Sold Price $405,000
Property Type Single Family Home
Sub Type Detached
Listing Status Sold
Purchase Type For Sale
Square Footage 1,959 sqft
Price per Sqft $206
Subdivision Garfield East
MLS Listing ID NJBL2072032
Sold Date 11/29/24
Style Colonial
Bedrooms 4
Full Baths 2
Half Baths 1
HOA Y/N N
Abv Grd Liv Area 1,959
Originating Board BRIGHT
Year Built 1967
Annual Tax Amount $9,037
Tax Year 2023
Lot Size 6,996 Sqft
Acres 0.16
Lot Dimensions 70.00 x 100.00
Property Description
Welcome to 65 Eastgate Lane in Willingboro New Jersey.
This charming 4BDRM, 2.5BTH Colonial style home is nicely situated on a corner lot in Willingboro's lovely Garfield East. The home's interior boasts neutral colors, along with upgraded kitchens and bathrooms that enhance the stylish and contemporary ambiance. Additional features include a spacious living room with fireplace, a dining room, and a family room—perfect for entertaining guests or hosting delightful family gatherings.
The expansive backyard boasts a storage shed, a GENERAC home generator, and is encircled by a sturdy vinyl fence, offering ample space for outdoor activities and gardening. This property is within easy walking distance to schools, making it perfect for those seeking the convenience of a well-maintained home in a desirable neighborhood. It has been tastefully updated, offering functionality and visual appeal, yet still allows for a buyer's personal enhancements. This home is move-in ready and available for immediate occupancy. Don't miss out on this gem – book your tour today!
Location
State NJ
County Burlington
Area Willingboro Twp (20338)
Zoning RESIDENTIAL
Rooms
Other Rooms Sun/Florida Room
Interior
Interior Features Ceiling Fan(s), Carpet, Combination Kitchen/Dining, Crown Moldings, Family Room Off Kitchen, Floor Plan - Traditional, Formal/Separate Dining Room, Bathroom - Stall Shower, Walk-in Closet(s)
Hot Water Natural Gas
Heating Forced Air
Cooling None
Flooring Laminate Plank, Vinyl, Carpet
Fireplaces Number 1
Fireplaces Type Brick, Stone
Equipment Dishwasher, Dryer, Oven - Single, Refrigerator, Washer, Water Heater
Furnishings No
Fireplace Y
Appliance Dishwasher, Dryer, Oven - Single, Refrigerator, Washer, Water Heater
Heat Source Natural Gas
Laundry Main Floor
Exterior
Parking Features Additional Storage Area, Garage - Front Entry, Inside Access
Garage Spaces 2.0
Utilities Available Cable TV Available, Electric Available, Natural Gas Available, Other
Water Access N
Roof Type Shingle
Accessibility None
Attached Garage 2
Total Parking Spaces 2
Garage Y
Building
Story 2
Foundation Slab
Sewer Public Sewer
Water Public
Architectural Style Colonial
Level or Stories 2
Additional Building Above Grade, Below Grade
Structure Type Dry Wall
New Construction N
Schools
School District Willingboro Township Public Schools
Others
Pets Allowed Y
Senior Community No
Tax ID 38-00821-00025
Ownership Fee Simple
SqFt Source Assessor
Acceptable Financing Conventional, FHA, VA, Cash
Horse Property N
Listing Terms Conventional, FHA, VA, Cash
Financing Conventional,FHA,VA,Cash
Special Listing Condition Standard
Pets Allowed No Pet Restrictions
Read Less

Bought with Patricia Kelly-Robinson • BHHS Fox & Roach - Robbinsville





