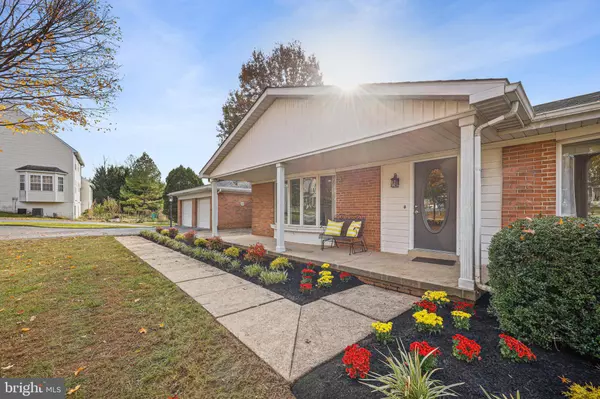For more information regarding the value of a property, please contact us for a free consultation.
11845 TALL TIMBER DR Clarksville, MD 21029
Want to know what your home might be worth? Contact us for a FREE valuation!

Our team is ready to help you sell your home for the highest possible price ASAP
Key Details
Sold Price $860,000
Property Type Single Family Home
Sub Type Detached
Listing Status Sold
Purchase Type For Sale
Square Footage 2,870 sqft
Price per Sqft $299
Subdivision Trotter Woods
MLS Listing ID MDHW2044528
Sold Date 12/05/24
Style Ranch/Rambler
Bedrooms 4
Full Baths 3
HOA Y/N N
Abv Grd Liv Area 1,812
Originating Board BRIGHT
Year Built 1961
Annual Tax Amount $8,754
Tax Year 2024
Lot Size 0.460 Acres
Acres 0.46
Property Description
Stunning brick rancher situated on a premium .46 acre lot backing to forest preserve in the highly sought after Trotter Woods community! Beautifully updated with 4 bedrooms, 3 full bathrooms, finished walkout lower level, 2 car garage, and extended parking pads for ample parking. Professionally landscaped large front and backyard. Through a walk-path with colorful flowers along both sides, entering the house, you will be greeted by an equally impressive inside, ready for you to enjoy. The main level features a spacious family room with bay windows and window seats overlooking the flower gardens and trees, a wood burning fireplace surrounded by built in bookshelves, a remodeled kitchen adorned with a center island, white shaker cabinetry, soft close drawers and doors, quartz countertops, built in microwave and trash bins, and upgraded appliances including a hood vent over the range that exhausts to the outside. Separate dining room with amazing views of the backyard. Home is exposed to south at the back with lots of sunlight flowing into kitchen, dining room, breezeway, primary bedroom and bathroom. With the brick exterior and southern exposure this gorgeous home is naturally energy efficient. Hardwood floors, exquisite, modern lighting fixtures and recessed lights, fresh paint throughout. 3 updated bedrooms are conveniently located on the main level with ceiling fan/lighting, elegant window treatments, and 2 brand new modern bathrooms. The day light basement offers an open, multi-functional recreation room, 2nd wood-burning fireplace as a source of heating, built in bookshelves, a 3rd full bathroom, a generous bedroom suite with a walk-in closet and exercise area. New roof and gutter system. Several trees were removed to expand usable space around the house, in particular, in the backyard. A great variety of perennial shrubs and flower trees are planted front and back. The backyard is much improved for kids to play, explore, family and friends gathering and entertaining. No HOA fees. Super convenient location. Minutes to the top-ranked River Hill schools, gym, local produce and farmer's markets, shopping centers, parks, restaurants, and easy access to 108/32/29/95, Baltimore, DC, Rockville, and Annapolis.
Location
State MD
County Howard
Zoning R20
Rooms
Basement Other
Main Level Bedrooms 3
Interior
Interior Features Bathroom - Walk-In Shower, Attic, Bathroom - Stall Shower, Bathroom - Tub Shower, Breakfast Area, Built-Ins, Ceiling Fan(s), Efficiency, Entry Level Bedroom, Formal/Separate Dining Room, Kitchen - Eat-In, Kitchen - Gourmet, Kitchen - Island, Kitchen - Table Space, Pantry, Primary Bath(s), Recessed Lighting, Upgraded Countertops, Walk-in Closet(s), Window Treatments, Wood Floors
Hot Water Electric
Heating Humidifier, Hot Water, Radiator
Cooling Central A/C
Flooring Hardwood, Ceramic Tile
Fireplaces Number 2
Equipment Built-In Microwave, Dishwasher, Disposal, Dryer, Icemaker, Oven - Self Cleaning, Oven/Range - Electric, Range Hood, Refrigerator, Stainless Steel Appliances
Fireplace Y
Window Features Bay/Bow,Double Pane,Screens,Insulated,Skylights
Appliance Built-In Microwave, Dishwasher, Disposal, Dryer, Icemaker, Oven - Self Cleaning, Oven/Range - Electric, Range Hood, Refrigerator, Stainless Steel Appliances
Heat Source Oil
Exterior
Parking Features Garage - Front Entry
Garage Spaces 6.0
Water Access N
View Garden/Lawn, Trees/Woods
Roof Type Architectural Shingle
Accessibility Level Entry - Main
Attached Garage 2
Total Parking Spaces 6
Garage Y
Building
Lot Description Adjoins - Open Space, Backs to Trees, Partly Wooded, Premium, Trees/Wooded
Story 2
Foundation Concrete Perimeter
Sewer Public Sewer
Water Public
Architectural Style Ranch/Rambler
Level or Stories 2
Additional Building Above Grade, Below Grade
Structure Type Dry Wall,Other
New Construction N
Schools
Elementary Schools Clarksville
Middle Schools Clarksville
High Schools River Hill
School District Howard County Public School System
Others
Pets Allowed Y
Senior Community No
Tax ID 1405351847
Ownership Fee Simple
SqFt Source Assessor
Acceptable Financing Cash, Conventional, FHA, VA
Listing Terms Cash, Conventional, FHA, VA
Financing Cash,Conventional,FHA,VA
Special Listing Condition Standard
Pets Allowed No Pet Restrictions
Read Less

Bought with Ashley B Richardson • Monument Sotheby's International Realty





