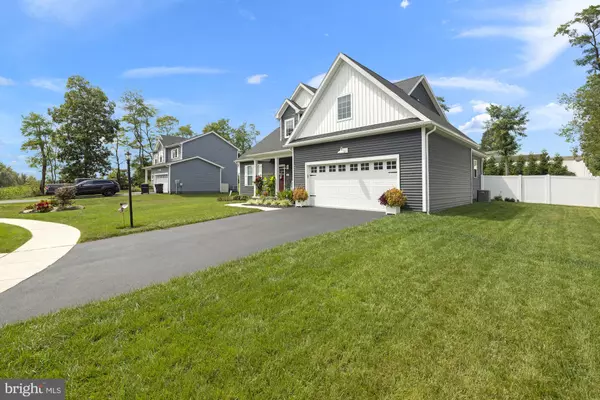For more information regarding the value of a property, please contact us for a free consultation.
189 OXFORD BLVD New Oxford, PA 17350
Want to know what your home might be worth? Contact us for a FREE valuation!

Our team is ready to help you sell your home for the highest possible price ASAP
Key Details
Sold Price $520,000
Property Type Single Family Home
Sub Type Detached
Listing Status Sold
Purchase Type For Sale
Square Footage 2,188 sqft
Price per Sqft $237
Subdivision Oxford Pointe
MLS Listing ID PAAD2014612
Sold Date 12/05/24
Style Contemporary
Bedrooms 3
Full Baths 2
Half Baths 1
HOA Fees $25/ann
HOA Y/N Y
Abv Grd Liv Area 2,188
Originating Board BRIGHT
Year Built 2021
Annual Tax Amount $8,814
Tax Year 2024
Lot Size 0.460 Acres
Acres 0.46
Property Description
This magnificent modern luxury custom build is yours to own! Built in 2021, this 2188 sq. ft. home features 9+ foot ceilings, custom extra height kitchen and bathroom cabinets, stainless appliances, granite countertops, barndoors, custom blinds, 24kW whole house Generac, upgraded wood stairs to second floor, custom lighting, and taller toilets. The first floor boasts 4-foot-wide door openings for easier access. Gather around the large center island in the kitchen, which flows seamlessly into the dining and living room areas. As you walk into the first-floor primary suite, you are met with cathedral ceilings, two walk-in closets, and a custom bathroom that includes double vanities, a walk-in tile rain shower, privacy toilet area, and deep soaking tub. As you navigate upstairs, there are two large bedrooms with upgraded flooring, an additional bonus room perfect for a family room or an additional guest bedroom. Each room includes expanded closets. As you walk outside, you are met with an exceptional exterior outdoor living area, including high end custom hardscape terrace/patio areas and fire pit. The rear yard boasts a 6-foot vinyl fence with 100% privacy and custom shed perfect for storing lawn equipment. This home is situated at the end of a quiet cul-de-sac with no through traffic. Oxford Pointe Development is situated next to Hanover and York, with quick access to Baltimore, Harrisburg, and surrounding areas.
Location
State PA
County Adams
Area Oxford Twp (14335)
Zoning RESIDENTIAL MEDIUM
Rooms
Other Rooms Living Room, Primary Bedroom, Bedroom 2, Bedroom 3, Kitchen, Laundry, Office, Bonus Room, Primary Bathroom, Full Bath, Half Bath
Basement Poured Concrete, Unfinished, Sump Pump
Main Level Bedrooms 1
Interior
Interior Features Bathroom - Soaking Tub, Bathroom - Tub Shower, Bathroom - Walk-In Shower, Carpet, Ceiling Fan(s), Combination Dining/Living, Combination Kitchen/Dining, Entry Level Bedroom, Floor Plan - Open, Kitchen - Island, Pantry, Primary Bath(s), Recessed Lighting, Upgraded Countertops, Walk-in Closet(s)
Hot Water Electric
Heating Forced Air
Cooling Central A/C
Flooring Luxury Vinyl Plank, Ceramic Tile, Carpet
Equipment Water Heater, Washer, Stainless Steel Appliances, Refrigerator, Built-In Microwave, Dryer, Dishwasher, Stove
Fireplace N
Appliance Water Heater, Washer, Stainless Steel Appliances, Refrigerator, Built-In Microwave, Dryer, Dishwasher, Stove
Heat Source Natural Gas
Laundry Main Floor
Exterior
Exterior Feature Porch(es), Deck(s)
Parking Features Garage - Front Entry, Garage Door Opener
Garage Spaces 4.0
Fence Vinyl
Utilities Available Cable TV, Electric Available, Phone Available, Sewer Available, Water Available
Water Access N
Roof Type Shingle
Street Surface Paved
Accessibility 2+ Access Exits
Porch Porch(es), Deck(s)
Road Frontage Boro/Township
Attached Garage 2
Total Parking Spaces 4
Garage Y
Building
Story 2
Foundation Concrete Perimeter
Sewer Public Sewer
Water Public
Architectural Style Contemporary
Level or Stories 2
Additional Building Above Grade, Below Grade
Structure Type Dry Wall,9'+ Ceilings
New Construction N
Schools
School District Conewago Valley
Others
Pets Allowed Y
Senior Community No
Tax ID 35K12-0200---000
Ownership Fee Simple
SqFt Source Assessor
Acceptable Financing Cash, Conventional, FHA, VA
Listing Terms Cash, Conventional, FHA, VA
Financing Cash,Conventional,FHA,VA
Special Listing Condition Standard
Pets Allowed No Pet Restrictions
Read Less

Bought with Mary W Price • Berkshire Hathaway HomeServices Homesale Realty





