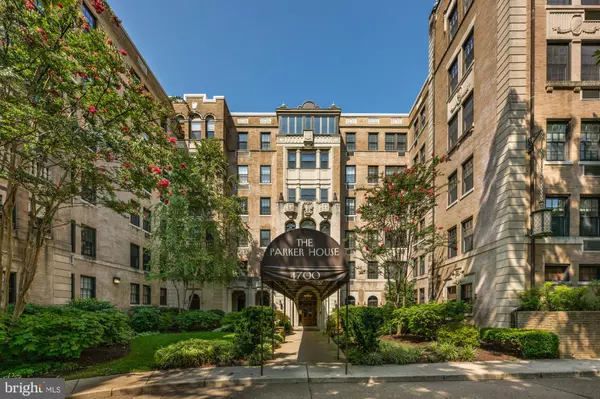For more information regarding the value of a property, please contact us for a free consultation.
4700 CONNECTICUT AVE NW #303 Washington, DC 20008
Want to know what your home might be worth? Contact us for a FREE valuation!

Our team is ready to help you sell your home for the highest possible price ASAP
Key Details
Sold Price $1,200,000
Property Type Condo
Sub Type Condo/Co-op
Listing Status Sold
Purchase Type For Sale
Square Footage 1,957 sqft
Price per Sqft $613
Subdivision Wakefield
MLS Listing ID DCDC2162890
Sold Date 12/03/24
Style Beaux Arts
Bedrooms 3
Full Baths 2
Condo Fees $1,734/mo
HOA Y/N N
Abv Grd Liv Area 1,957
Originating Board BRIGHT
Year Built 1928
Annual Tax Amount $6,190
Tax Year 2023
Property Description
Located in the iconic Parker House (built in 1928), this property exudes pre-war craftsmanship, further enhanced by a recently renovated lobby that sets the tone for its classic appeal. The sprawling 1,957 sq. ft. three-bedroom, two-bath residence, situated in DC's coveted Wakefield neighborhood, is a true showcase of timeless elegance. The designer-renovated unit features stunning hardwood floors, a spacious and sun-filled living room, and a formal dining room perfect for entertaining. The bright and airy solarium offers a serene space for relaxation or the perfect setting for a home office. The updated eat-in kitchen is both functional and stylish, with ample cabinetry and room for casual dining. High ceilings and three exposures flood the home with natural light, creating a warm and welcoming ambiance in every room. Additional amenities include a garage parking space and extra storage, making this home as practical as it is beautiful. The building's exceptional front desk service is unmatched. Building plans to update the hallways. Three blocks to the red line metro, bus service outside your door, and just blocks to restaurants and retail (Bread Furst three blocks!), this location makes for easy city living. Welcome home! Please note that the lobby has been renovated and there are plans for the hallways to be updated as well. ALL OFFERS ARE DUE ON TUESDAY, NOVEMBER 5TH AT NOON.
Location
State DC
County Washington
Zoning 3
Direction East
Rooms
Other Rooms Solarium
Main Level Bedrooms 3
Interior
Interior Features Floor Plan - Traditional, Formal/Separate Dining Room, Kitchen - Table Space, Primary Bath(s), Walk-in Closet(s), Upgraded Countertops, Wood Floors
Hot Water Natural Gas
Heating Central, Radiator
Cooling Window Unit(s)
Flooring Solid Hardwood
Fireplaces Number 1
Equipment Built-In Range, Dishwasher, Disposal, Microwave, Stove
Fireplace Y
Window Features Double Pane
Appliance Built-In Range, Dishwasher, Disposal, Microwave, Stove
Heat Source Natural Gas Available
Laundry Main Floor
Exterior
Parking Features Garage - Rear Entry
Garage Spaces 1.0
Parking On Site 1
Utilities Available Water Available, Sewer Available, Natural Gas Available, Electric Available
Amenities Available Other
Water Access N
View City, Garden/Lawn
Accessibility Other
Attached Garage 1
Total Parking Spaces 1
Garage Y
Building
Story 7
Unit Features Mid-Rise 5 - 8 Floors
Sewer Public Sewer
Water Public
Architectural Style Beaux Arts
Level or Stories 7
Additional Building Above Grade, Below Grade
Structure Type 9'+ Ceilings,Plaster Walls
New Construction N
Schools
School District District Of Columbia Public Schools
Others
Pets Allowed Y
HOA Fee Include A/C unit(s),Gas,Sewer,Water,Heat
Senior Community No
Tax ID 1978//2248
Ownership Condominium
Horse Property N
Special Listing Condition Standard
Pets Allowed Dogs OK, Cats OK, Number Limit, Size/Weight Restriction
Read Less

Bought with Gordon P Harrison • Compass





