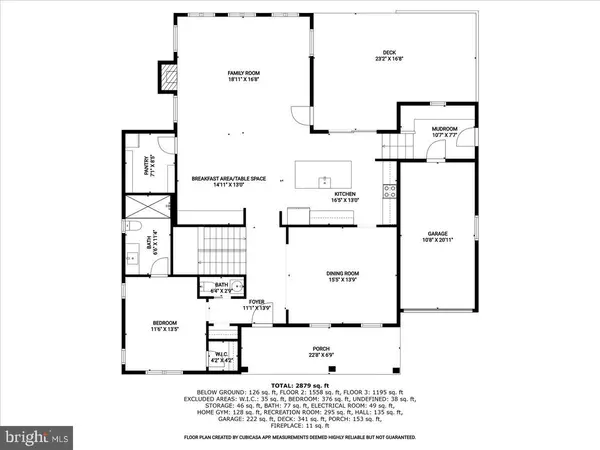For more information regarding the value of a property, please contact us for a free consultation.
6114 WILSON LN Bethesda, MD 20817
Want to know what your home might be worth? Contact us for a FREE valuation!

Our team is ready to help you sell your home for the highest possible price ASAP
Key Details
Sold Price $1,995,000
Property Type Single Family Home
Sub Type Detached
Listing Status Sold
Purchase Type For Sale
Square Footage 4,526 sqft
Price per Sqft $440
Subdivision Landon Woods
MLS Listing ID MDMC2145174
Sold Date 12/04/24
Style Colonial
Bedrooms 6
Full Baths 5
Half Baths 1
HOA Y/N N
Abv Grd Liv Area 2,879
Originating Board BRIGHT
Year Built 1952
Annual Tax Amount $10,157
Tax Year 2024
Lot Size 6,988 Sqft
Acres 0.16
Property Description
OPEN SATURDAY & SUNDAY 11/9 & 11/10 FROM 2-4PM Another top-to-bottom renovation from Great Finds! This is practically a new house with an added second story, all new systems, roof, windows, siding, deck, landscaping, etc. Your new home boasts over 4,500 SF including 6 bedrooms, 5.5 baths, beautiful hardwood floors on the top two levels, gourmet kitchen with island, tons of storage and a walk-in pantry, family room off kitchen with three exposures delivering an abundance of natural light, access to deck and back yard and a first floor in-law suite. Too many features to list, this is a must see!! Design by Barker Design Group Architects.
Location
State MD
County Montgomery
Zoning R60
Rooms
Basement Fully Finished
Main Level Bedrooms 1
Interior
Interior Features Breakfast Area, Carpet, Entry Level Bedroom, Family Room Off Kitchen, Floor Plan - Open, Formal/Separate Dining Room, Kitchen - Gourmet, Kitchen - Island, Pantry, Primary Bath(s), Recessed Lighting, Bathroom - Soaking Tub, Bathroom - Stall Shower, Bathroom - Tub Shower, Walk-in Closet(s), Wet/Dry Bar, Wood Floors
Hot Water Natural Gas
Heating Forced Air
Cooling Central A/C
Fireplaces Number 1
Fireplaces Type Gas/Propane
Fireplace Y
Heat Source Natural Gas
Laundry Upper Floor
Exterior
Parking Features Garage - Front Entry, Garage Door Opener, Inside Access, Oversized
Garage Spaces 2.0
Water Access N
Accessibility None
Attached Garage 1
Total Parking Spaces 2
Garage Y
Building
Story 3
Foundation Block, Crawl Space
Sewer Public Sewer
Water Public
Architectural Style Colonial
Level or Stories 3
Additional Building Above Grade, Below Grade
New Construction N
Schools
Elementary Schools Burning Tree
Middle Schools Thomas W. Pyle
High Schools Walt Whitman
School District Montgomery County Public Schools
Others
Senior Community No
Tax ID 160700613830
Ownership Fee Simple
SqFt Source Estimated
Special Listing Condition Standard
Read Less

Bought with Ameer Gilani • TTR Sotheby's International Realty





