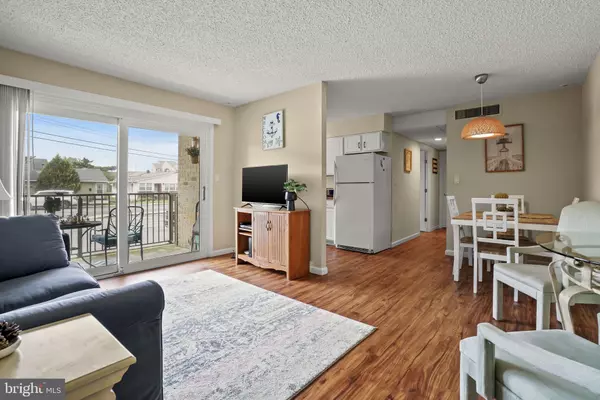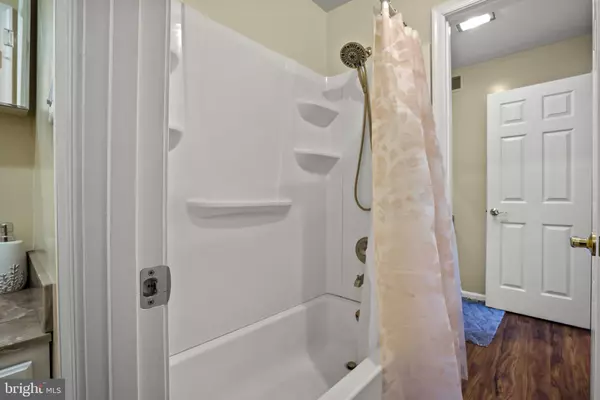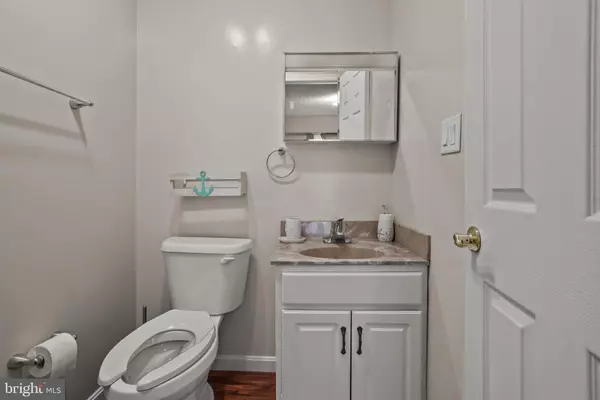For more information regarding the value of a property, please contact us for a free consultation.
210 TRIMPER AVE #1 Ocean City, MD 21842
Want to know what your home might be worth? Contact us for a FREE valuation!

Our team is ready to help you sell your home for the highest possible price ASAP
Key Details
Sold Price $250,000
Property Type Condo
Sub Type Condo/Co-op
Listing Status Sold
Purchase Type For Sale
Square Footage 734 sqft
Price per Sqft $340
Subdivision None Available
MLS Listing ID MDWO2020978
Sold Date 12/02/24
Style Unit/Flat
Bedrooms 2
Full Baths 1
Half Baths 1
Condo Fees $879/qua
HOA Y/N N
Abv Grd Liv Area 734
Originating Board BRIGHT
Year Built 1978
Annual Tax Amount $2,551
Tax Year 2024
Lot Dimensions 0.00 x 0.00
Property Description
NEW PRICE! Divorce forcing sale. Bring all offers!
Midtown Ocean City and only 2 blocks from the beach! This 2 bed 1-1/2 bath condo is conveniently located within walking distance to shopping, dining, bus stop, the Convention Center, and the Beach. Located on the 1st floor, only 3 stairs to climb entering the building. Condo features laminate flooring in living area, sliding glass door leading to private balcony, & 2 bathrooms with a shared shower in between. Building features shared laundry facilities, shared rear patio area, & assigned parking. Unit is currently rented annually with month to month lease. Property is turnkey and comes fully furnished. Short term rentals are permitted but require a minimum 7 day stay per the condo association. Tenants belongings not included. Property is owned by PA/MD realtor. Flood insurance covered as part of the association fees. Unit owner responsible for their policy of the contents. Property owner is a member of the condo association board.
Location
State MD
County Worcester
Area Bayside Interior (83)
Zoning R-2
Rooms
Main Level Bedrooms 2
Interior
Hot Water Electric
Heating Forced Air
Cooling Central A/C
Furnishings Yes
Fireplace N
Heat Source Electric
Laundry Common
Exterior
Garage Spaces 1.0
Utilities Available Electric Available
Amenities Available Laundry Facilities
Water Access N
Roof Type Asphalt
Accessibility None
Total Parking Spaces 1
Garage N
Building
Lot Description Private
Story 2
Unit Features Garden 1 - 4 Floors
Sewer Public Sewer
Water Public
Architectural Style Unit/Flat
Level or Stories 2
Additional Building Above Grade, Below Grade
New Construction N
Schools
Elementary Schools Ocean City
Middle Schools Stephen Decatur
High Schools Stephen Decatur
School District Worcester County Public Schools
Others
Pets Allowed N
HOA Fee Include Common Area Maintenance,Trash,Snow Removal,Reserve Funds,Management,Lawn Maintenance,Insurance
Senior Community No
Tax ID 2410053609
Ownership Condominium
Special Listing Condition Standard
Read Less

Bought with Whitney Jarvis • Coldwell Banker Realty





