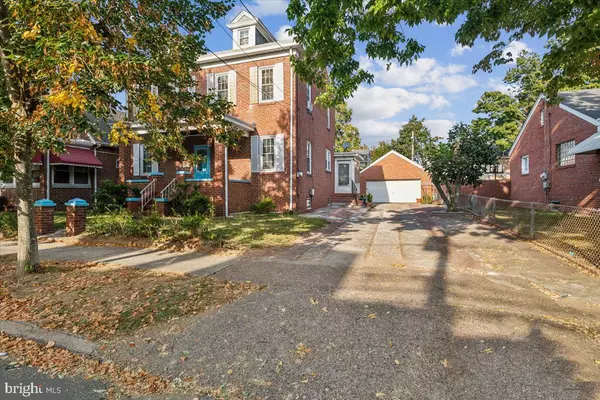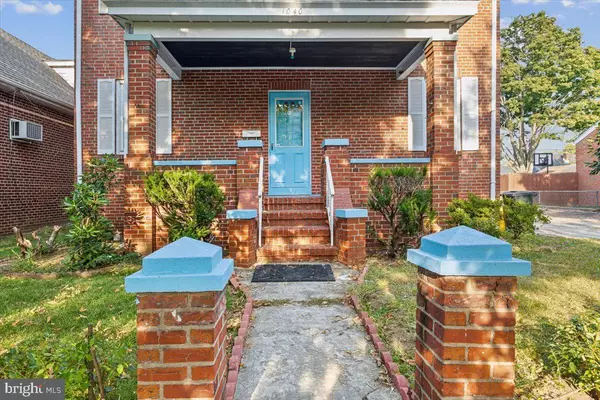For more information regarding the value of a property, please contact us for a free consultation.
1040 REVERE AVE Trenton, NJ 08629
Want to know what your home might be worth? Contact us for a FREE valuation!

Our team is ready to help you sell your home for the highest possible price ASAP
Key Details
Sold Price $325,000
Property Type Single Family Home
Sub Type Detached
Listing Status Sold
Purchase Type For Sale
Square Footage 1,560 sqft
Price per Sqft $208
Subdivision Villa Park
MLS Listing ID NJME2048954
Sold Date 11/15/24
Style Federal,Colonial
Bedrooms 3
Full Baths 2
HOA Y/N N
Abv Grd Liv Area 1,560
Originating Board BRIGHT
Year Built 1939
Annual Tax Amount $6,585
Tax Year 2023
Lot Size 5,702 Sqft
Acres 0.13
Lot Dimensions 57.00 x 100.00
Property Description
Step into 1040 Revere Avenue, a stunning Federal Colonial home nestled in the Villa Park neighborhood of Trenton City. As you approach the elegant brick facade, you'll be welcomed by a charming front porch, setting the tone for the beauty inside. Upon entering, you'll be greeted by the spacious living room seamlessly flowing into the formal dining area, creating an inviting ambiance for entertaining or cozy nights in. The expansive kitchen boasts rich wood cabinetry, abundant storage, generous counter space, and a convenient built-in wine rack. Adjacent to the kitchen, a delightful enclosed sunroom offers a tranquil retreat for relaxation and enjoying the outdoors. Ascend the grand staircase to discover three well-proportioned bedrooms on the second level, complemented by a generously sized full bathroom. The third level unveils a versatile loft area with a cedar walk-in closet and an adjoining sizable bonus room, offering endless possibilities for customization. The partially finished basement presents additional entertainment space, complete with a bar, while the laundry room features a utility sink, chest freezer, and a private full bathroom. Outside, the low-maintenance yard is adorned with charming brick pavers and enclosed by a chain-link fence, surrounded by lush landscaping. Parking is a breeze with the inclusion of an oversized detached garage, adding convenience to city living. The location is ideal, offering proximity to shops, restaurants, and the Trenton Transit Center, providing easy access to New York City and Philadelphia via SEPTA rails and major highways. Schedule your appointment today! AS IS Sale.
Location
State NJ
County Mercer
Area Trenton City (21111)
Zoning RESIDENTIAL
Rooms
Other Rooms Loft, Bonus Room
Basement Full, Partially Finished
Interior
Interior Features Bar, Cedar Closet(s), Dining Area, Wine Storage
Hot Water Natural Gas, Electric
Heating Baseboard - Hot Water
Cooling Window Unit(s)
Flooring Carpet, Tile/Brick, Laminated
Equipment Oven/Range - Gas, Refrigerator, Stainless Steel Appliances, Washer, Dryer, Dishwasher, Exhaust Fan
Fireplace N
Appliance Oven/Range - Gas, Refrigerator, Stainless Steel Appliances, Washer, Dryer, Dishwasher, Exhaust Fan
Heat Source Natural Gas
Laundry Basement
Exterior
Exterior Feature Porch(es), Screened, Patio(s)
Parking Features Oversized, Garage - Front Entry, Garage Door Opener
Garage Spaces 4.0
Fence Chain Link
Water Access N
Roof Type Slate,Metal
Accessibility None
Porch Porch(es), Screened, Patio(s)
Total Parking Spaces 4
Garage Y
Building
Story 3
Foundation Block, Slab
Sewer Public Sewer
Water Public
Architectural Style Federal, Colonial
Level or Stories 3
Additional Building Above Grade, Below Grade
New Construction N
Schools
School District Trenton Public Schools
Others
Senior Community No
Tax ID 11-31002-00022
Ownership Fee Simple
SqFt Source Assessor
Horse Property N
Special Listing Condition Standard
Read Less

Bought with Olena Gromadska Prado • Keller Williams Premier





