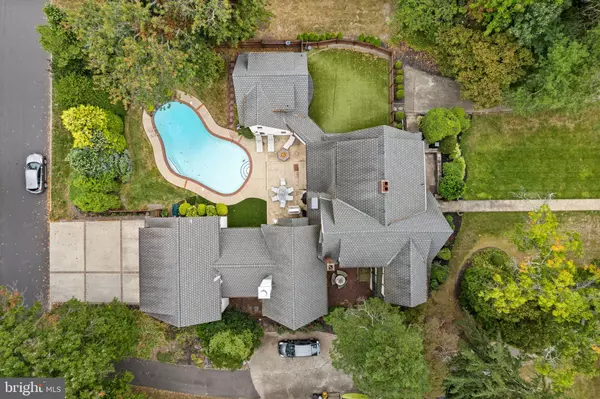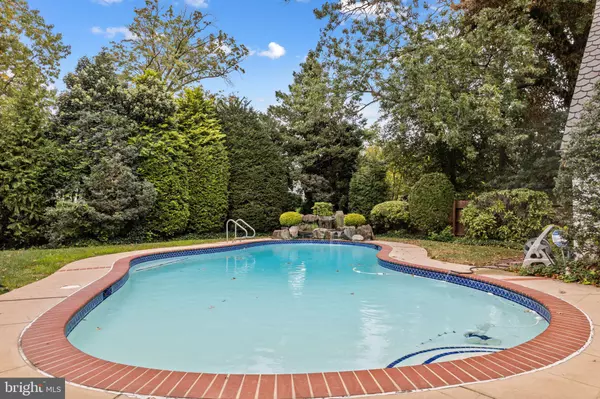For more information regarding the value of a property, please contact us for a free consultation.
245 E KINGS HWY Audubon, NJ 08106
Want to know what your home might be worth? Contact us for a FREE valuation!

Our team is ready to help you sell your home for the highest possible price ASAP
Key Details
Sold Price $805,000
Property Type Single Family Home
Sub Type Detached
Listing Status Sold
Purchase Type For Sale
Square Footage 5,618 sqft
Price per Sqft $143
Subdivision None Available
MLS Listing ID NJCD2076240
Sold Date 12/03/24
Style Tudor
Bedrooms 5
Full Baths 4
Half Baths 1
HOA Y/N N
Abv Grd Liv Area 5,618
Originating Board BRIGHT
Year Built 1925
Annual Tax Amount $25,728
Tax Year 2023
Lot Size 0.459 Acres
Acres 0.46
Lot Dimensions 100.00 x 200.00
Property Description
Enchanting Tudor on prestigious Kings Highway! This beautiful home is unparalleled with its timeless features and contemporary renovations. Spacious rooms, magnificent millwork, great natural light and a wonderful circular flow makes this home so unique. Everything you want on your own property- home office, separate exercise wing (could be a 6th bedroom), the rare 3 car-garage, and the most stunning private backyard with professional plantings and a pool with waterfall! Decompress at your own oasis! The original home boasts all the traditional rooms you want in this classic Tudor such as a large living room, formal dining, office with three walls of windows (overlooking the Secret Garden), a library and kitchen with rich cherry cabinets and high-end stainless appliances. Incredible family room addition off the eat-in kitchen has a 24 foot vaulted ceiling. There is nothing like this on the market! Overlook the Secret Garden, your backyard retreat, and enjoy Super Bowl games in this spacious room. Three large bedrooms in the original part of the home with wood floors, great natural light, good closet space and bathrooms with white amenities and tile. Wonderful addition includes two more bedrooms and a full bath with soaking tub. This layout works for growing families, extended families, an Au Pair or in-laws. Plenty of space and privacy for everyone. The exercise room is unmatched with a spa-like full bath complete with a sauna! Separate dog run is fenced in, entrance to the back driveway and garage off Prospect Rd. is very private, multi-zone HVAC is mostly 5 years young, and the 50 year roof has plenty of life left. Enjoy local downtown shopping on Station Ave and Kings Highway! Location is great for commuting to Philadelphia and The Beaches!
Location
State NJ
County Camden
Area Audubon Boro (20401)
Zoning RES
Rooms
Other Rooms Living Room, Dining Room, Primary Bedroom, Bedroom 2, Bedroom 3, Bedroom 4, Bedroom 5, Kitchen, Family Room, Library, Breakfast Room, Study, Sun/Florida Room, Exercise Room, Bathroom 1
Basement Interior Access, Partially Finished, Unfinished
Main Level Bedrooms 1
Interior
Interior Features Additional Stairway, Breakfast Area, Built-Ins, Carpet, Cedar Closet(s), Crown Moldings, Exposed Beams, Family Room Off Kitchen, Floor Plan - Traditional, Pantry, Primary Bath(s), Recessed Lighting, Sauna, Skylight(s), Studio, Window Treatments, Wood Floors, Ceiling Fan(s)
Hot Water Natural Gas
Heating Hot Water, Radiator, Radiant, Zoned, Baseboard - Hot Water
Cooling Central A/C, Ductless/Mini-Split, Multi Units, Zoned
Flooring Carpet, Hardwood, Heated
Fireplaces Number 3
Fireplaces Type Fireplace - Glass Doors, Gas/Propane, Mantel(s), Marble, Wood
Equipment Built-In Range, Dishwasher, Oven - Double, Oven - Wall, Stove
Fireplace Y
Window Features Replacement,Screens,Sliding
Appliance Built-In Range, Dishwasher, Oven - Double, Oven - Wall, Stove
Heat Source Natural Gas
Laundry Basement
Exterior
Exterior Feature Patio(s)
Parking Features Built In, Garage - Rear Entry, Garage Door Opener, Inside Access
Garage Spaces 9.0
Fence Rear, Partially, Wood
Pool Heated, In Ground
Water Access N
Roof Type Architectural Shingle
Accessibility None
Porch Patio(s)
Attached Garage 3
Total Parking Spaces 9
Garage Y
Building
Story 2
Foundation Block
Sewer Public Sewer
Water Public
Architectural Style Tudor
Level or Stories 2
Additional Building Above Grade, Below Grade
Structure Type 2 Story Ceilings,9'+ Ceilings,Beamed Ceilings,Cathedral Ceilings,Dry Wall,Plaster Walls,Vaulted Ceilings
New Construction N
Schools
High Schools Audubon H.S.
School District Audubon Public Schools
Others
Senior Community No
Tax ID 01-00044 01-00009
Ownership Fee Simple
SqFt Source Assessor
Security Features Exterior Cameras,Security System
Special Listing Condition Standard
Read Less

Bought with Kyle Sander • EXP Realty, LLC





