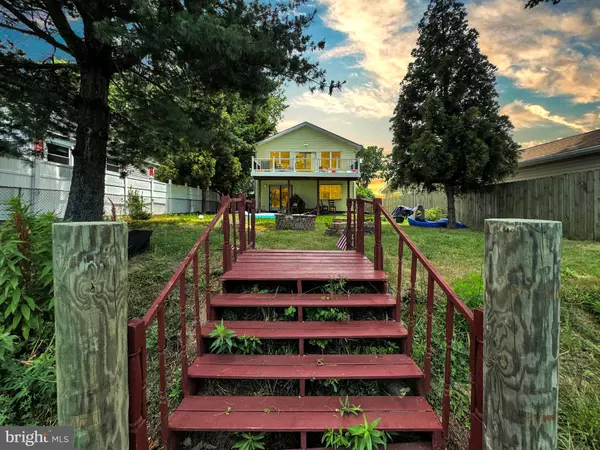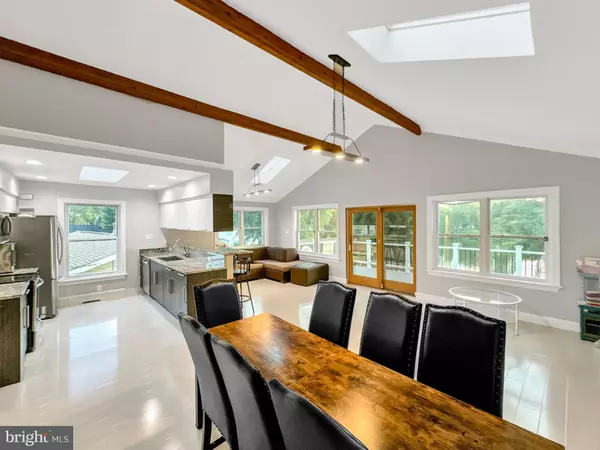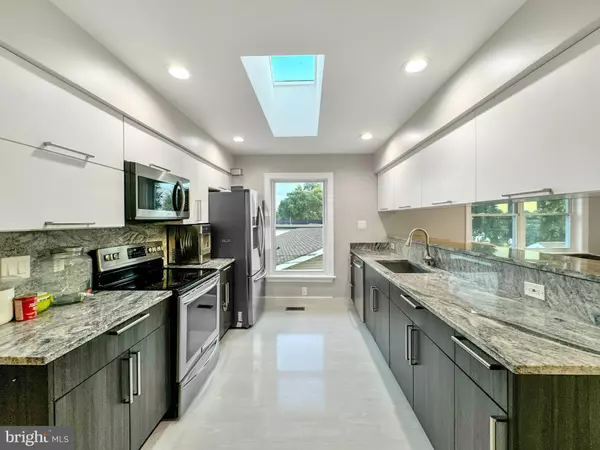For more information regarding the value of a property, please contact us for a free consultation.
8105 SHORE RD Dundalk, MD 21222
Want to know what your home might be worth? Contact us for a FREE valuation!

Our team is ready to help you sell your home for the highest possible price ASAP
Key Details
Sold Price $447,500
Property Type Single Family Home
Sub Type Detached
Listing Status Sold
Purchase Type For Sale
Square Footage 1,936 sqft
Price per Sqft $231
Subdivision Dundalk
MLS Listing ID MDBC2100970
Sold Date 11/26/24
Style Split Foyer
Bedrooms 3
Full Baths 4
HOA Y/N N
Abv Grd Liv Area 1,936
Originating Board BRIGHT
Year Built 1990
Annual Tax Amount $4,013
Tax Year 2024
Lot Size 9,300 Sqft
Acres 0.21
Lot Dimensions 1.00 x
Property Description
Welcome to 8105 Shore Rd, a beautifully designed split-foyer home offering stunning waterfront living on Lynch Canal. This spacious 1,936sqft residence features an open floor plan with luxurious LVT and tile flooring throughout. The main level boasts a modern kitchen with stainless steel appliances, granite countertops, a kitchen peninsula, and a built-in microwave, perfect for casual dining and entertaining. Step outside onto the large Trex deck, which offers breathtaking views of the canal—a perfect spot for relaxing or hosting gatherings. The home includes 3 generously sized bedrooms, complemented by 4 full baths. The primary bedroom is a true retreat, complete with a private en-suite bath featuring elegant tile backsplash and flooring. The walk-out lower level offers added versatility with a second kitchen, ideal for in-law quarters or extra entertainment space. Enjoy outdoor living with a fenced backyard, a cozy fire pit, and a patio tucked beneath the deck. A private dock on the canal provides convenient water access, perfect for kayaking or simply enjoying the serene waterfront setting. The property's prime location offers both tranquility and convenience, sitting less than a half-mile from Inverness Park and under a mile from shopping and everyday amenities.
Location
State MD
County Baltimore
Zoning RES
Rooms
Main Level Bedrooms 2
Interior
Interior Features 2nd Kitchen, Bathroom - Tub Shower, Bathroom - Walk-In Shower, Ceiling Fan(s), Combination Dining/Living, Combination Kitchen/Dining, Combination Kitchen/Living, Dining Area, Entry Level Bedroom, Family Room Off Kitchen, Floor Plan - Open, Kitchen - Galley, Primary Bath(s), Recessed Lighting, Skylight(s), Upgraded Countertops
Hot Water Electric
Heating Heat Pump(s)
Cooling Central A/C
Flooring Luxury Vinyl Plank, Luxury Vinyl Tile, Tile/Brick
Equipment Built-In Microwave, Dishwasher, Dryer, Oven/Range - Electric, Refrigerator, Stainless Steel Appliances, Washer, Water Heater
Fireplace N
Appliance Built-In Microwave, Dishwasher, Dryer, Oven/Range - Electric, Refrigerator, Stainless Steel Appliances, Washer, Water Heater
Heat Source Electric
Laundry Washer In Unit, Dryer In Unit
Exterior
Exterior Feature Deck(s), Patio(s)
Garage Spaces 3.0
Fence Privacy, Fully
Water Access Y
Water Access Desc Private Access
View Canal
Accessibility None
Porch Deck(s), Patio(s)
Total Parking Spaces 3
Garage N
Building
Lot Description Fishing Available
Story 2
Foundation Slab
Sewer Public Sewer
Water Public
Architectural Style Split Foyer
Level or Stories 2
Additional Building Above Grade, Below Grade
Structure Type Dry Wall
New Construction N
Schools
School District Baltimore County Public Schools
Others
Senior Community No
Tax ID 04121202025420
Ownership Fee Simple
SqFt Source Assessor
Acceptable Financing Cash, Conventional, FHA, VA
Listing Terms Cash, Conventional, FHA, VA
Financing Cash,Conventional,FHA,VA
Special Listing Condition Standard
Read Less

Bought with Brady Michael Shaffer • Keller Williams Keystone Realty





