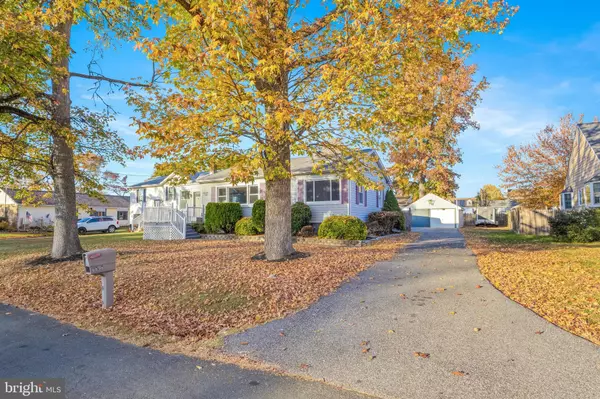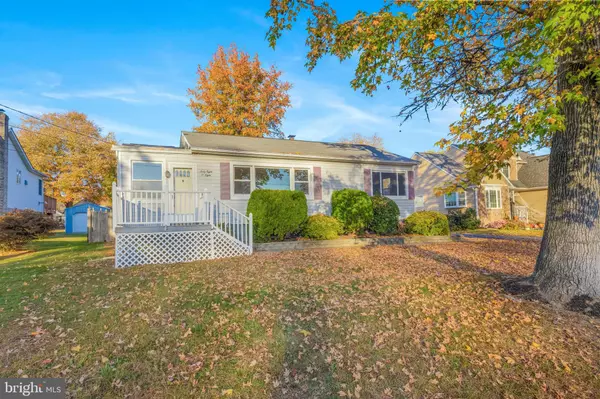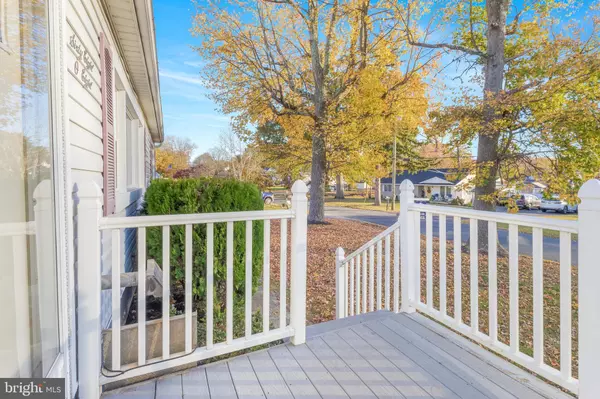For more information regarding the value of a property, please contact us for a free consultation.
6808 UNIVERSITY DR Middle River, MD 21220
Want to know what your home might be worth? Contact us for a FREE valuation!

Our team is ready to help you sell your home for the highest possible price ASAP
Key Details
Sold Price $267,000
Property Type Single Family Home
Sub Type Detached
Listing Status Sold
Purchase Type For Sale
Square Footage 1,025 sqft
Price per Sqft $260
Subdivision Harewood Park
MLS Listing ID MDBC2111236
Sold Date 12/02/24
Style Ranch/Rambler
Bedrooms 2
Full Baths 1
HOA Y/N N
Abv Grd Liv Area 1,025
Originating Board BRIGHT
Year Built 1958
Annual Tax Amount $2,858
Tax Year 2024
Lot Size 0.258 Acres
Acres 0.26
Lot Dimensions 1.00 x
Property Description
Welcome Home! This well-maintained rancher is situated in the water-oriented community of Harewood Park and offers the perks of a single-family home for the price of a townhouse. Entering through the foyer, step into the large living room equipped with an oversized bay window to capture ample natural light. Elegantly refinished chocolate brown hardwood floors flow throughout the living room down the hall into both well-appointed bedrooms. Your kitchen boasts stainless steel appliances, quartz countertops, a breakfast bar, table space, a large pantry and rear deck access. Additional interior features include a dedicated laundry room with washer and dryer included, full bath with walk-in shower and oversized linen closet, new baseboard trim, paint, and light fixtures throughout. On the exterior, a lengthy driveway, oversized one-car garage, fenced rear yard, three storage sheds, mature landscaping, and a rear porch with trex decking and awning offer a blend of convenience, beauty, and functionality. To top it off, this gorgeous home offers easy access to local boat ramps and water recreation WITHOUT the need for flood insurance (Buyer to verify). Priced competitively, this one will surely go quick, call your agent and schedule your private tour today!
Location
State MD
County Baltimore
Zoning DR 5.5
Rooms
Other Rooms Living Room, Primary Bedroom, Bedroom 2, Kitchen, Laundry, Full Bath
Main Level Bedrooms 2
Interior
Interior Features Attic, Ceiling Fan(s), Combination Kitchen/Dining, Dining Area, Entry Level Bedroom, Kitchen - Table Space, Stove - Pellet, Wood Floors, Bathroom - Tub Shower, Family Room Off Kitchen, Floor Plan - Traditional, Upgraded Countertops
Hot Water Electric
Heating Forced Air, Central
Cooling Central A/C, Ceiling Fan(s)
Flooring Ceramic Tile, Hardwood, Luxury Vinyl Plank
Equipment Dryer, Microwave, Oven/Range - Electric, Refrigerator, Stainless Steel Appliances, Washer
Furnishings No
Fireplace N
Appliance Dryer, Microwave, Oven/Range - Electric, Refrigerator, Stainless Steel Appliances, Washer
Heat Source Oil
Laundry Washer In Unit, Dryer In Unit, Main Floor
Exterior
Exterior Feature Deck(s)
Parking Features Garage - Front Entry, Oversized
Garage Spaces 7.0
Fence Wood
Utilities Available Electric Available, Phone Available, Sewer Available, Water Available
Water Access N
View Street
Roof Type Asphalt,Shingle
Street Surface Black Top
Accessibility Accessible Switches/Outlets, Doors - Swing In
Porch Deck(s)
Road Frontage City/County
Attached Garage 1
Total Parking Spaces 7
Garage Y
Building
Lot Description Landscaping, Level, Front Yard, Rear Yard, SideYard(s), Road Frontage
Story 1
Foundation Crawl Space
Sewer Public Sewer
Water Public
Architectural Style Ranch/Rambler
Level or Stories 1
Additional Building Above Grade, Below Grade
Structure Type Dry Wall
New Construction N
Schools
Elementary Schools Call School Board
Middle Schools Call School Board
High Schools Call School Board
School District Baltimore County Public Schools
Others
Pets Allowed Y
Senior Community No
Tax ID 04151512591700
Ownership Fee Simple
SqFt Source Assessor
Security Features Main Entrance Lock,Smoke Detector,Carbon Monoxide Detector(s)
Horse Property N
Special Listing Condition Standard
Pets Allowed No Pet Restrictions
Read Less

Bought with Lily Pitzer • Cummings & Co. Realtors





