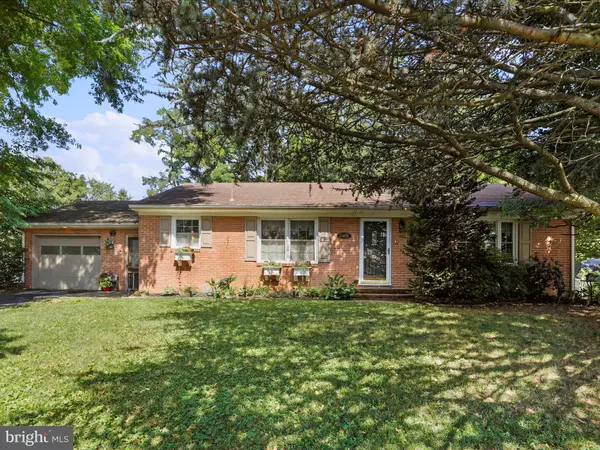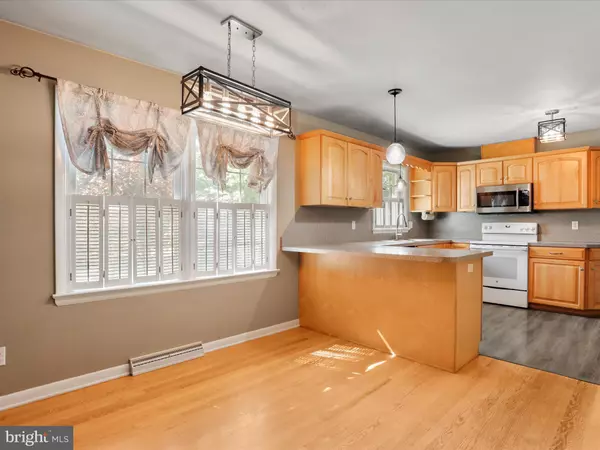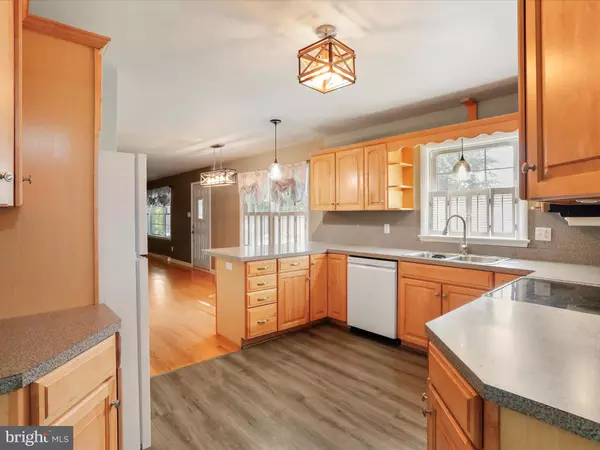For more information regarding the value of a property, please contact us for a free consultation.
13406 PARAMOUNT TER Hagerstown, MD 21742
Want to know what your home might be worth? Contact us for a FREE valuation!

Our team is ready to help you sell your home for the highest possible price ASAP
Key Details
Sold Price $329,000
Property Type Single Family Home
Sub Type Detached
Listing Status Sold
Purchase Type For Sale
Square Footage 2,001 sqft
Price per Sqft $164
Subdivision Paramount Manor
MLS Listing ID MDWA2025362
Sold Date 11/27/24
Style Ranch/Rambler
Bedrooms 3
Full Baths 1
Half Baths 1
HOA Y/N N
Abv Grd Liv Area 1,334
Originating Board BRIGHT
Year Built 1963
Annual Tax Amount $2,360
Tax Year 2024
Lot Size 0.320 Acres
Acres 0.32
Property Description
Discover your dream home in this delightful brick ranch, thoughtfully updated and brimming with warmth. Step into three spacious bedrooms, each with ceiling fans to keep you comfortable year-round. The kitchen, updated with sleek, modern appliances in 2022, is a haven for any home chef. Enjoy gatherings in the expansive, finished lower-level family room, complete with a bar—perfect for entertaining!
You'll find beautiful hardwood floors flowing throughout, adding timeless elegance, and a cozy wood fireplace that sets the perfect ambiance for relaxing evenings. Central air conditioning and heating ensure comfort in every season, while recent upgrades—a new furnace and water heater installed in 2023—give you peace of mind.
Outside, enjoy your own private retreat! The fully fenced backyard offers a secure space for kids and pets to play, plus a newly added gazebo and shed (installed in 2023), ideal for outdoor relaxation and entertaining. The attached one-car garage provides secure and convenient parking, and best of all—No City Tax!
Located in the sought-after North High School district, this home is truly a gem. Schedule your showing today and experience the perfect blend of charm, comfort, and convenience in this exceptional brick ranch!
Location
State MD
County Washington
Zoning RS
Rooms
Other Rooms Bedroom 2, Bedroom 3, Kitchen, Family Room, Breakfast Room, Bedroom 1, Mud Room
Basement Other, Connecting Stairway, Heated, Improved, Partially Finished
Main Level Bedrooms 3
Interior
Interior Features Breakfast Area, Kitchen - Table Space, Built-Ins, Primary Bath(s), Window Treatments, Wood Floors, Floor Plan - Traditional
Hot Water Electric
Heating Forced Air
Cooling Central A/C
Fireplaces Number 1
Fireplaces Type Mantel(s), Wood
Equipment Washer/Dryer Hookups Only, Dishwasher, Microwave, Refrigerator, Stove
Fireplace Y
Window Features Screens
Appliance Washer/Dryer Hookups Only, Dishwasher, Microwave, Refrigerator, Stove
Heat Source Oil
Laundry Basement
Exterior
Parking Features Garage - Front Entry
Garage Spaces 1.0
Fence Rear, Fully
Water Access N
Accessibility None
Attached Garage 1
Total Parking Spaces 1
Garage Y
Building
Lot Description Backs to Trees, Level
Story 2
Foundation Other
Sewer Private Septic Tank
Water Public
Architectural Style Ranch/Rambler
Level or Stories 2
Additional Building Above Grade, Below Grade
New Construction N
Schools
School District Washington County Public Schools
Others
Senior Community No
Tax ID 2209006567
Ownership Fee Simple
SqFt Source Assessor
Acceptable Financing Conventional, FHA, VA
Horse Property N
Listing Terms Conventional, FHA, VA
Financing Conventional,FHA,VA
Special Listing Condition Standard
Read Less

Bought with Charity Hope Gutierrez • Keller Williams Realty Centre





