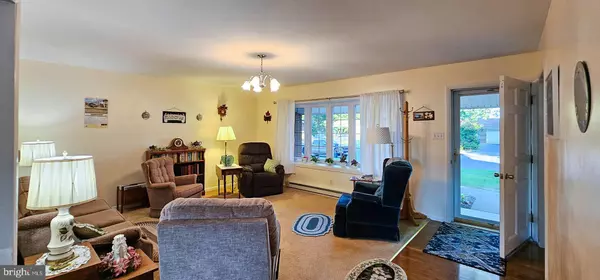For more information regarding the value of a property, please contact us for a free consultation.
13546 PARADISE DR Hagerstown, MD 21742
Want to know what your home might be worth? Contact us for a FREE valuation!

Our team is ready to help you sell your home for the highest possible price ASAP
Key Details
Sold Price $325,000
Property Type Single Family Home
Sub Type Detached
Listing Status Sold
Purchase Type For Sale
Square Footage 1,400 sqft
Price per Sqft $232
Subdivision Paradise Homes
MLS Listing ID MDWA2024166
Sold Date 11/27/24
Style Ranch/Rambler
Bedrooms 3
Full Baths 1
Half Baths 1
HOA Y/N N
Abv Grd Liv Area 1,400
Originating Board BRIGHT
Year Built 1968
Annual Tax Amount $2,189
Tax Year 2024
Lot Size 0.430 Acres
Acres 0.43
Property Description
This delightful brick rancher is situated on a wide, picturesque street and features beautifully refinished hardwood floors throughout the main level. The spacious layout includes a separate laundry room conveniently located on the main level. The full basement boasts two large finished rooms, offering ample space for a variety of uses. Additional highlights of the home include an attached oversized garage and a nice, level lot with a completely fenced-in backyard—perfect for outdoor activities. Recent updates include a brand-new septic system installed in 2023, which comprises a new tank, field lines, and some new plumbing in the house. You'll also find hardwood floors under the carpets on the entire main level, adding to the home's charm. With a 200 amp electrical service and an efficient heat pump system, this home offers both comfort and modern convenience.
Location
State MD
County Washington
Zoning RS
Rooms
Other Rooms Living Room, Dining Room, Primary Bedroom, Bedroom 2, Bedroom 3, Kitchen, Family Room, Basement, Exercise Room, Laundry, Other, Bathroom 1
Basement Full, Partially Finished
Main Level Bedrooms 3
Interior
Interior Features Dining Area, Wood Floors, Floor Plan - Traditional
Hot Water Electric
Heating Heat Pump(s), Radiant, Ceiling, Baseboard - Electric
Cooling Ceiling Fan(s), Central A/C, Heat Pump(s)
Equipment Washer/Dryer Hookups Only, Dishwasher, Microwave, Refrigerator, Stove
Fireplace N
Window Features Vinyl Clad,Double Pane,Insulated,Screens
Appliance Washer/Dryer Hookups Only, Dishwasher, Microwave, Refrigerator, Stove
Heat Source Electric
Exterior
Exterior Feature Patio(s), Porch(es)
Parking Features Garage Door Opener
Garage Spaces 1.0
Fence Chain Link, Rear
Water Access N
View Garden/Lawn
Roof Type Shingle
Accessibility None
Porch Patio(s), Porch(es)
Attached Garage 1
Total Parking Spaces 1
Garage Y
Building
Lot Description Landscaping
Story 2
Foundation Block
Sewer On Site Septic
Water Public
Architectural Style Ranch/Rambler
Level or Stories 2
Additional Building Above Grade
Structure Type Dry Wall
New Construction N
Schools
Elementary Schools Paramount
Middle Schools Northern
High Schools North Hagerstown
School District Washington County Public Schools
Others
Senior Community No
Tax ID 2227019021
Ownership Fee Simple
SqFt Source Assessor
Special Listing Condition Standard
Read Less

Bought with Craig P Marsh • Marsh Realty





