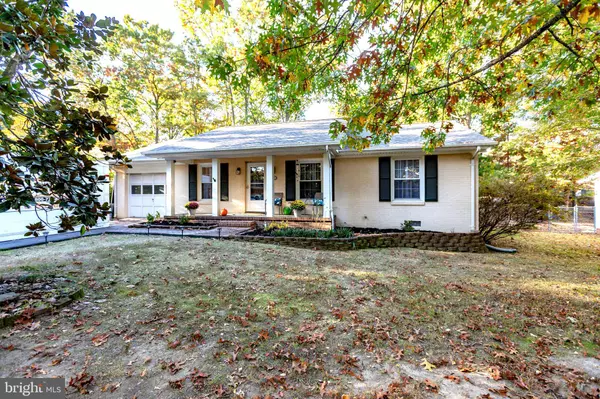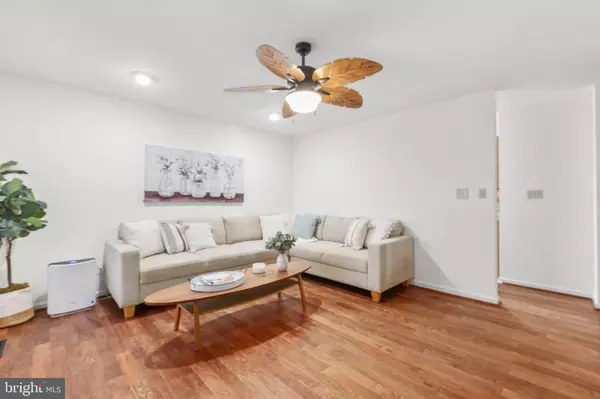For more information regarding the value of a property, please contact us for a free consultation.
311 AZALIA DR Fredericksburg, VA 22408
Want to know what your home might be worth? Contact us for a FREE valuation!

Our team is ready to help you sell your home for the highest possible price ASAP
Key Details
Sold Price $365,000
Property Type Single Family Home
Sub Type Detached
Listing Status Sold
Purchase Type For Sale
Square Footage 1,218 sqft
Price per Sqft $299
Subdivision Spotswood Estates
MLS Listing ID VASP2028740
Sold Date 11/26/24
Style Ranch/Rambler
Bedrooms 3
Full Baths 2
HOA Y/N N
Abv Grd Liv Area 1,218
Originating Board BRIGHT
Year Built 1987
Annual Tax Amount $1,726
Tax Year 2022
Property Description
Charming One-Level ALL BRICK Rambler in Spotswood Estates - No HOA! BRAND NEW ROOF! BRAND NEW HVAC! Welcome to this beautifully maintained 3-bedroom, 2-bathroom rambler, perfectly situated in the highly sought-after Spotswood Estates neighborhood. This home offers a spacious, flat yard that is fully fenced, ideal for outdoor activities and relaxation.
As you step inside, you'll immediately notice the fresh paint and wood floors, creating a warm and inviting atmosphere in this traditional floor plan rambler. The eat-in kitchen is perfect for casual dining with easy access to the deck for outdoor entertaining. With a brand-new roof, you'll enjoy peace of mind knowing this home is ready for years to come.
Outside, a large deck awaits, perfect for entertaining, and the hot tub provides a relaxing escape at the end of the day. A magnificent magnolia tree graces the front yard, offering both shade and character. Additional storage is available in the backyard shed, and the one-car garage provides secure parking and convenience.
Best of all, this home comes with no HOA, giving you the freedom to truly make it your own. Located in an established neighborhood, this property is just minutes from local shopping, dining, and schools, making it a perfect blend of quiet community living and easy access to modern conveniences.
Don't miss out on the opportunity to own this charming home. Schedule your tour today and experience all that this lovely property has to offer!
Location
State VA
County Spotsylvania
Zoning R1
Rooms
Other Rooms Living Room, Kitchen, Laundry
Main Level Bedrooms 3
Interior
Interior Features Breakfast Area, Ceiling Fan(s), Entry Level Bedroom, Family Room Off Kitchen, Floor Plan - Traditional, Kitchen - Table Space, Pantry, Wood Floors
Hot Water Electric
Heating Heat Pump(s)
Cooling Heat Pump(s)
Equipment Dishwasher, Disposal, Refrigerator, Stove
Fireplace N
Appliance Dishwasher, Disposal, Refrigerator, Stove
Heat Source Electric
Laundry Main Floor
Exterior
Exterior Feature Deck(s), Porch(es)
Parking Features Garage - Front Entry, Garage Door Opener
Garage Spaces 2.0
Fence Privacy, Rear
Water Access N
Roof Type Asphalt
Accessibility None
Porch Deck(s), Porch(es)
Attached Garage 1
Total Parking Spaces 2
Garage Y
Building
Story 1
Foundation Crawl Space
Sewer Public Sewer
Water Public
Architectural Style Ranch/Rambler
Level or Stories 1
Additional Building Above Grade, Below Grade
New Construction N
Schools
Elementary Schools Spotswood
Middle Schools Battlefield
High Schools Massaponax
School District Spotsylvania County Public Schools
Others
Senior Community No
Tax ID 24E21-194-
Ownership Fee Simple
SqFt Source Assessor
Special Listing Condition Standard
Read Less

Bought with Maria M Cunningham • CENTURY 21 New Millennium





