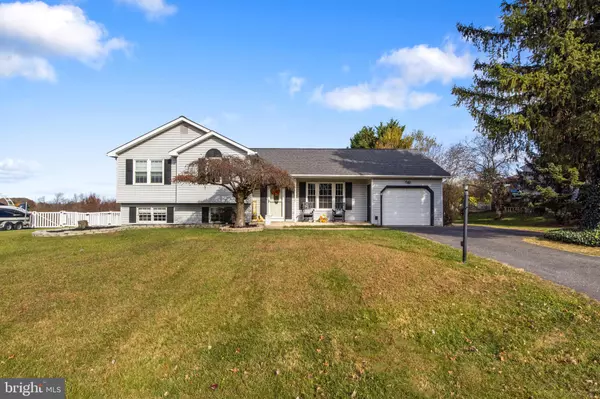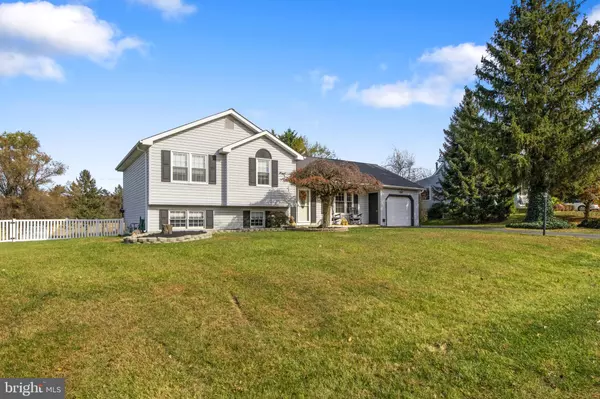For more information regarding the value of a property, please contact us for a free consultation.
98 SMOKEBOX CIR Stewartstown, PA 17363
Want to know what your home might be worth? Contact us for a FREE valuation!

Our team is ready to help you sell your home for the highest possible price ASAP
Key Details
Sold Price $391,000
Property Type Single Family Home
Sub Type Detached
Listing Status Sold
Purchase Type For Sale
Square Footage 2,400 sqft
Price per Sqft $162
Subdivision Stewartstown Station
MLS Listing ID PAYK2070756
Sold Date 11/26/24
Style Split Level
Bedrooms 4
Full Baths 3
Half Baths 1
HOA Fees $15/ann
HOA Y/N Y
Abv Grd Liv Area 1,848
Originating Board BRIGHT
Year Built 1991
Annual Tax Amount $6,452
Tax Year 2024
Lot Size 0.498 Acres
Acres 0.5
Property Description
Welcome to your dream home! This stunning 4-bedroom, 3.5-bathroom split-level gem is located in the Stewartstown Station neighborhood within South Eastern School District. Nestled on a half-acre lot, the home backs up to beautiful open fields, offering peaceful country views.
The charming curb appeal greets you with a spacious front porch, surrounded by garden beds and fresh mulch. Step inside, and to the right, you'll find a versatile flex room that can be tailored as a formal dining area, living room, or office. The adjacent kitchen is a chef's delight, featuring white cabinetry, stainless steel appliances and hardwood floors. Enjoy meals in the roomy eat-in area, complete with a built-in breakfast or coffee bar. A conveniently located full bathroom off the kitchen is perfect for guests.
At the rear of the home, an expansive, cozy living room offers abundant windows, flooding the space with natural light and providing picturesque views of the spacious fully fenced backyard. The rear door will lead you to a large deck, ideal for entertaining, relaxing, or grilling. The first floor also features a private bedroom, ideal as a guest bedroom.
Head upstairs to find three additional bedrooms, including a primary suite with an en-suite bathroom. The primary bath has been recently remodeled with a walk-in shower, modern vanity, updated flooring, and new fixtures. A second full bath with a tub/shower combination is conveniently located in the hall.
On the lower level, you'll find another living room with full-size windows and a gas fireplace, accentuated by newly renovated built-ins. This level also includes a half bath, making it a perfect additional entertaining space. The formal laundry room and a storage room with walk-out access to the backyard offer added convenience.
This home also features a 1-car garage and crawl space for extra storage. Situated just 10 minutes from I-83 and Shrewsbury's shopping, dining, and amenities, this beautifully updated home truly has it all. Schedule your tour today to see this exceptional property in person!
Location
State PA
County York
Area Hopewell Twp (15232)
Zoning RESIDENTIAL
Rooms
Other Rooms Living Room, Kitchen, Family Room, Laundry, Other, Office
Main Level Bedrooms 1
Interior
Interior Features Bathroom - Tub Shower, Bathroom - Walk-In Shower, Breakfast Area, Carpet, Ceiling Fan(s), Dining Area, Entry Level Bedroom, Family Room Off Kitchen, Formal/Separate Dining Room, Kitchen - Eat-In, Kitchen - Table Space, Upgraded Countertops, Window Treatments, Wood Floors
Hot Water Electric
Heating Forced Air
Cooling Central A/C
Flooring Hardwood, Luxury Vinyl Plank, Carpet
Fireplaces Number 1
Fireplaces Type Gas/Propane
Equipment Built-In Microwave, Dishwasher, Disposal, Refrigerator, Stove, Washer, Dryer
Furnishings No
Fireplace Y
Appliance Built-In Microwave, Dishwasher, Disposal, Refrigerator, Stove, Washer, Dryer
Heat Source Natural Gas
Laundry Lower Floor, Has Laundry
Exterior
Exterior Feature Deck(s), Porch(es), Patio(s)
Parking Features Garage - Front Entry
Garage Spaces 3.0
Fence Vinyl, Fully, Wire
Amenities Available None
Water Access N
Roof Type Asphalt,Shingle
Street Surface Black Top
Accessibility None
Porch Deck(s), Porch(es), Patio(s)
Road Frontage Boro/Township
Attached Garage 1
Total Parking Spaces 3
Garage Y
Building
Lot Description Cleared, Level, Rear Yard
Story 1.5
Foundation Permanent
Sewer Public Sewer
Water Public
Architectural Style Split Level
Level or Stories 1.5
Additional Building Above Grade, Below Grade
Structure Type Dry Wall
New Construction N
Schools
Elementary Schools Stewartstown
Middle Schools South Eastern
High Schools Kennard-Dale
School District South Eastern
Others
Pets Allowed Y
HOA Fee Include Common Area Maintenance
Senior Community No
Tax ID 32-000-04-0096-00-00000
Ownership Fee Simple
SqFt Source Assessor
Security Features Smoke Detector
Acceptable Financing Cash, Conventional, FHA, USDA, VA
Horse Property N
Listing Terms Cash, Conventional, FHA, USDA, VA
Financing Cash,Conventional,FHA,USDA,VA
Special Listing Condition Standard
Pets Allowed Dogs OK, Cats OK, Number Limit
Read Less

Bought with Bonnie L Collins • Howard Hanna Real Estate Services-Shrewsbury





