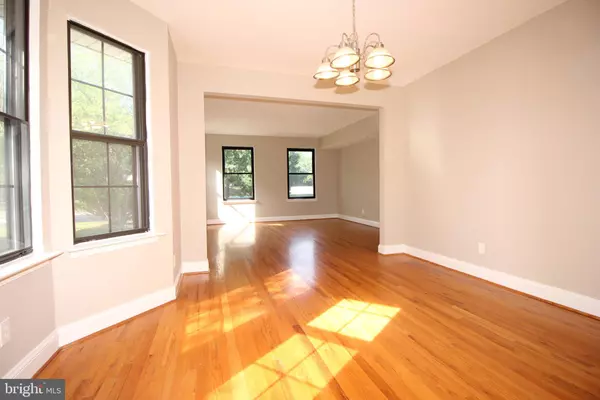For more information regarding the value of a property, please contact us for a free consultation.
3 GARRISON CT Marlton, NJ 08053
Want to know what your home might be worth? Contact us for a FREE valuation!

Our team is ready to help you sell your home for the highest possible price ASAP
Key Details
Sold Price $530,000
Property Type Single Family Home
Sub Type Detached
Listing Status Sold
Purchase Type For Sale
Square Footage 2,496 sqft
Price per Sqft $212
Subdivision Westbury Chase
MLS Listing ID NJBL2072250
Sold Date 11/22/24
Style Colonial
Bedrooms 4
Full Baths 2
Half Baths 1
HOA Y/N N
Abv Grd Liv Area 2,496
Originating Board BRIGHT
Year Built 1989
Annual Tax Amount $12,068
Tax Year 2024
Lot Size 6,500 Sqft
Acres 0.15
Lot Dimensions 65.00 x 100.00
Property Description
Welcome to this beautifully maintained Colonial home featuring 4 spacious bedrooms and 2.5 baths. The classic charm of wood floors runs throughout most of the home, providing a warm and inviting atmosphere. Combined formal rooms makes for easy entertaining. The kitchen has tile flooring, and is equipped with gas cooking, perfect for culinary enthusiasts with ample cabinetry for storage and prep. Enjoy views of the outdoors from the breakfast nook bay windows. Family room adjoins the kitchen area and has access to the back yard through French doors. All bedrooms and two full baths are conveniently located upstairs, ensuring privacy and a tranquil living space. Step outside to enjoy the expansive, fenced yard, ideal for outdoor activities and gatherings. The highlight of the outdoor space is the huge, multi-level patio, perfect for enjoying quiet evenings. This property offers a blend of elegance and modern convenience, making it the perfect place to call home.
Location
State NJ
County Burlington
Area Evesham Twp (20313)
Zoning RES
Direction Northeast
Rooms
Other Rooms Living Room, Dining Room, Primary Bedroom, Bedroom 2, Bedroom 3, Kitchen, Family Room, Foyer, Bedroom 1, Utility Room, Primary Bathroom, Full Bath, Half Bath
Interior
Interior Features Breakfast Area, Built-Ins, Ceiling Fan(s), Combination Kitchen/Living, Combination Dining/Living, Family Room Off Kitchen, Floor Plan - Traditional, Kitchen - Eat-In, Recessed Lighting, Bathroom - Soaking Tub, Bathroom - Stall Shower, Bathroom - Tub Shower, Wood Floors
Hot Water Natural Gas
Heating Central
Cooling Central A/C
Flooring Ceramic Tile, Wood
Equipment Built-In Microwave, Dishwasher, Oven/Range - Gas, Refrigerator
Fireplace N
Appliance Built-In Microwave, Dishwasher, Oven/Range - Gas, Refrigerator
Heat Source Natural Gas
Laundry Main Floor
Exterior
Parking Features Garage - Front Entry
Garage Spaces 8.0
Fence Wood
Utilities Available Electric Available, Natural Gas Available
Water Access N
Roof Type Shingle
Accessibility None
Attached Garage 2
Total Parking Spaces 8
Garage Y
Building
Story 2
Foundation Slab
Sewer Public Sewer
Water Public
Architectural Style Colonial
Level or Stories 2
Additional Building Above Grade, Below Grade
Structure Type Dry Wall
New Construction N
Schools
School District Evesham Township
Others
Senior Community No
Tax ID 13-00008 08-00005
Ownership Fee Simple
SqFt Source Assessor
Acceptable Financing Cash, Conventional, FHA, VA
Listing Terms Cash, Conventional, FHA, VA
Financing Cash,Conventional,FHA,VA
Special Listing Condition REO (Real Estate Owned)
Read Less

Bought with Marc Cianfrani • Keller Williams Realty - Cherry Hill





